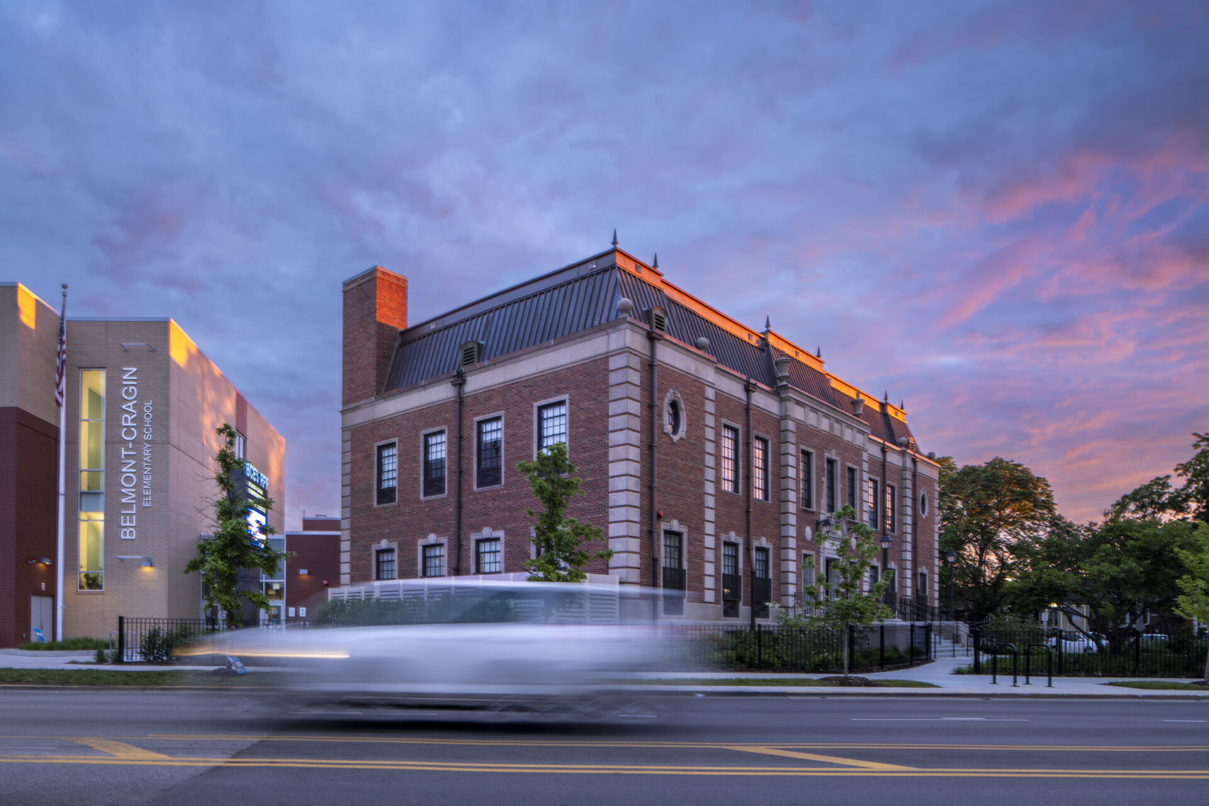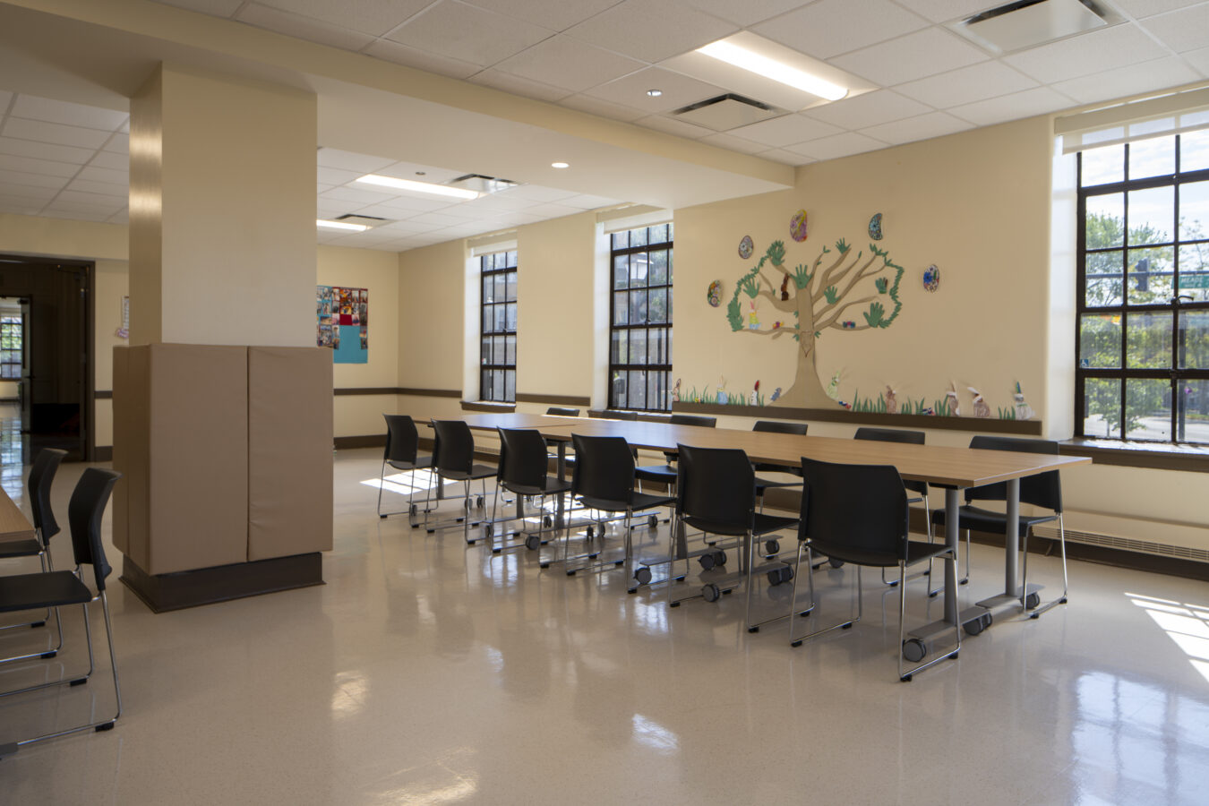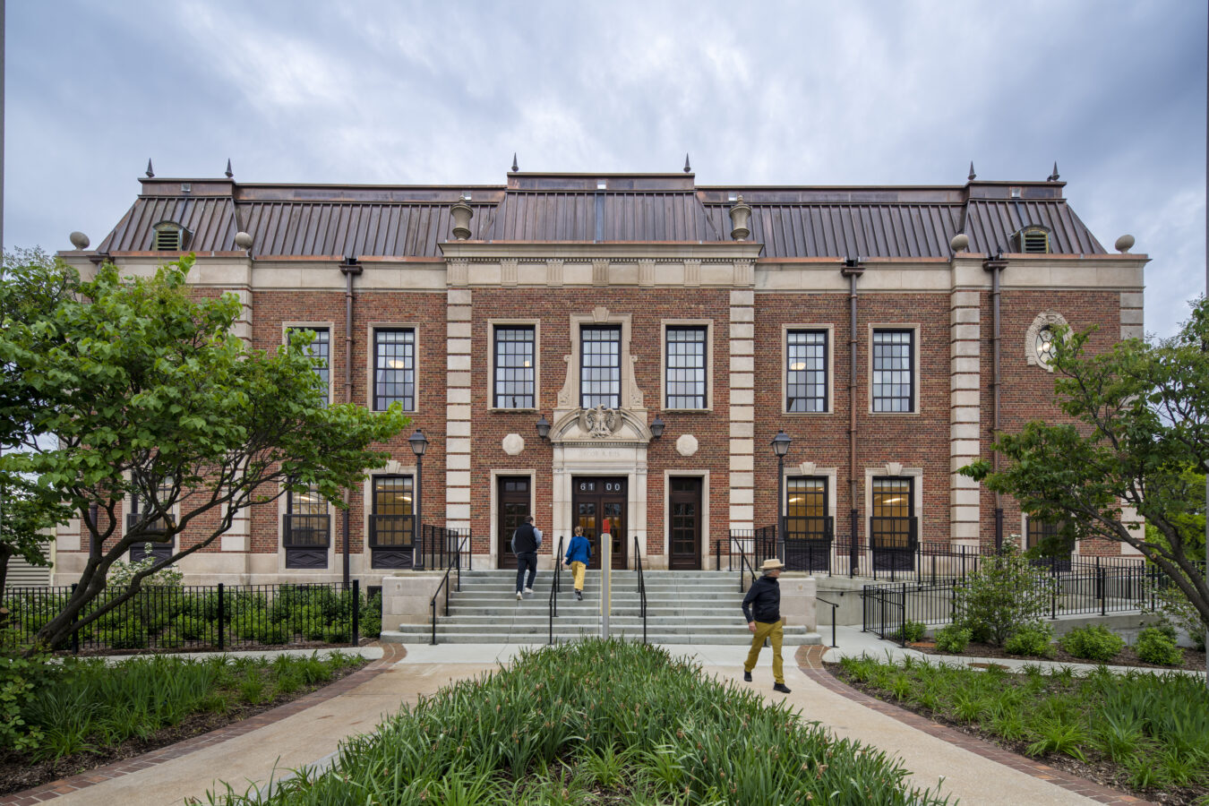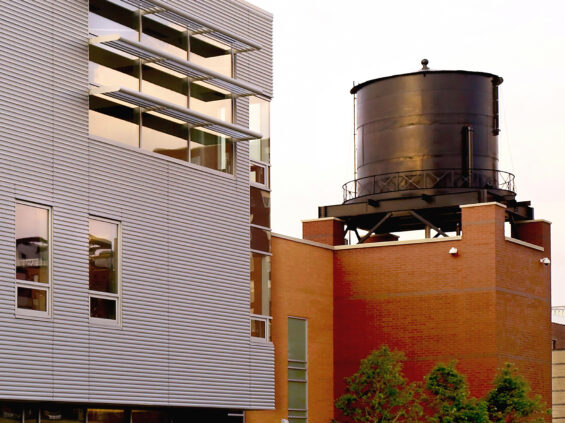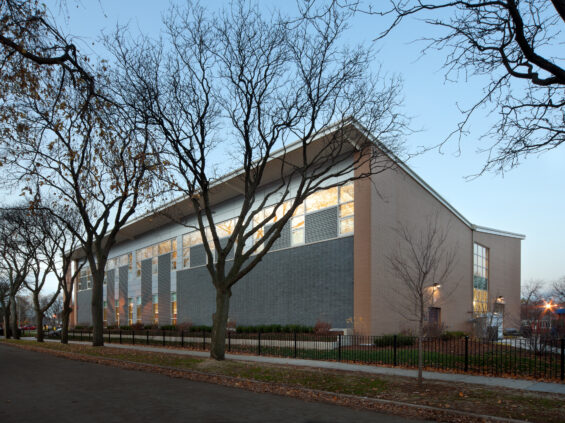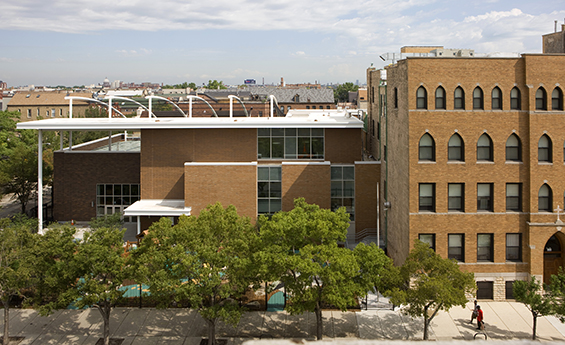JACOB RIIS FIELDHOUSE
For the renovation of Jacob Riis Fieldhouse, the Chicago Park District (CPD) engaged SMNG A Ltd. and Associate Architect Forma Architecture to preserve the building’s historic elements while ensuring the facility meets Americans with Disabilities Act (ADA) requirements. Originally designed by architect Walter W. Ahlschlager in 1928 in the Georgian Revival style, the building contributes to the park’s certification on the National Register of Historic Places. The Fieldhouse renovation is the second part of a two-phase project with the attached Belmont Cragin Elementary School completed in 2022.
Situated on the 56.8-acre Riis Park, the fieldhouse offers diverse programming for all ages including large multi-purpose club rooms, an auditorium with stage with theatrical system, an art room with kilns and a teen lounge. The Fieldhouse has direct access to a joint-use gym within the adjacent Chicago Public School’s Belmont Cragin Elementary School. Additional renovations include a new elevator, accessible ramp, stage platform lift, and ADA-compliant single-user toilets.
New utility services include upgraded mechanical, plumbing, and electrical systems, along with a new water service and sprinkler system. The building is now an all-electric facility, featuring a new copper mansard roof with high-efficiency glazing. The renovation ensures Jacob Riis Fieldhouse will continue to serve the vibrant Belmont Cragin community as a venue for events, Park District programming and recreational activities for generations to come.
