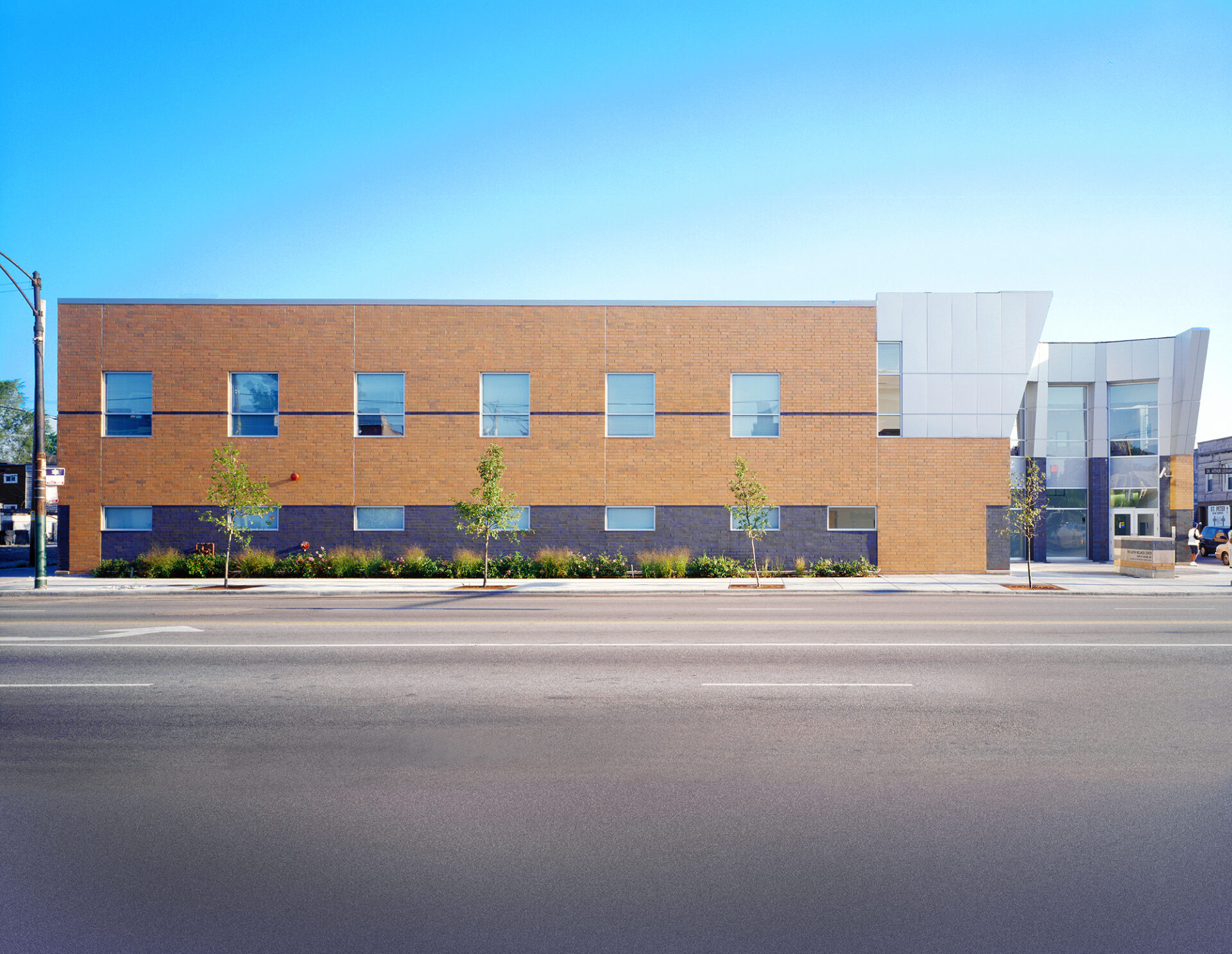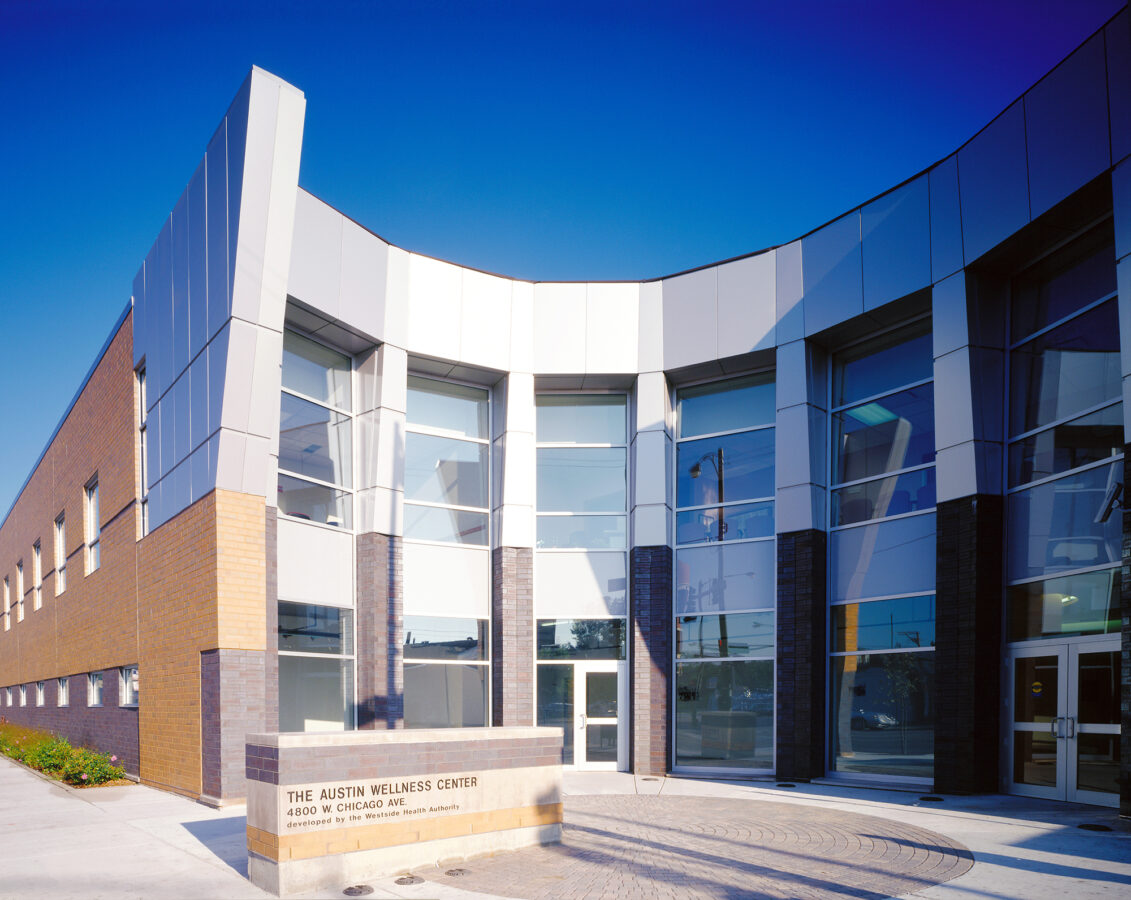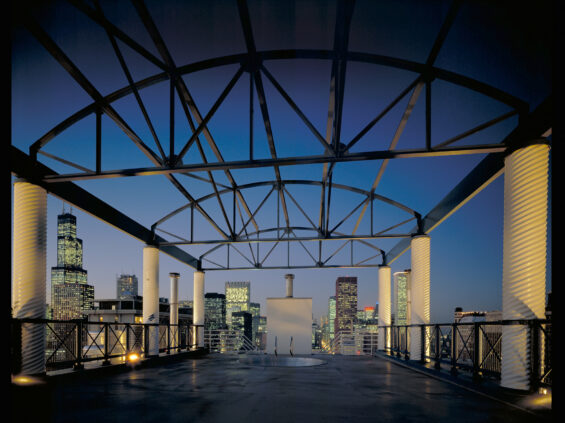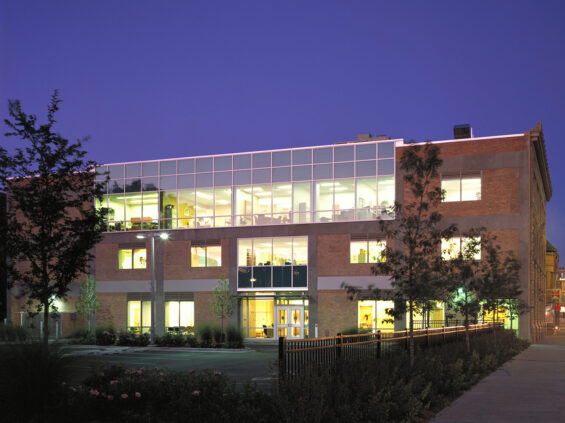AUSTIN WELLNESS CENTER
The Austin Wellness Center was constructed as a multi-tenant medical office building in Chicago’s Austin neighborhood. The two-story facility provides ground floor space for Austin Clinic, a satellite primary health care center that is part of the Cook County Ambulatory and Community Health Network, and a private hemo-dialysis center located on the second floor.
The rectilinear form of the building is carved out at its southeast corner to give the building definition and to orient the user to the main building entrance. The entry plaza creates a welcoming public space at a congested street intersection. The dialysis center and support offices are accessible through the main building entrance.
The Austin Clinic required a discrete entry accessible from the side parking lot while still maintaining a street presence. The waiting room and reception are located at the building’s perimeter to take advantage of daylight and to signal the clinic’s presence to local residents. The clinic provides 17 exam rooms, a procedure room and lab, provider’s office and conference area, medical records, administrative offices and support areas, and multipurpose room used for patient education.
Austin Wellness Center was the first new commercial building in the Austin neighborhood in nearly 40 years. It is part of a significant revitalization along the Chicago and Cicero Avenue corridors.




