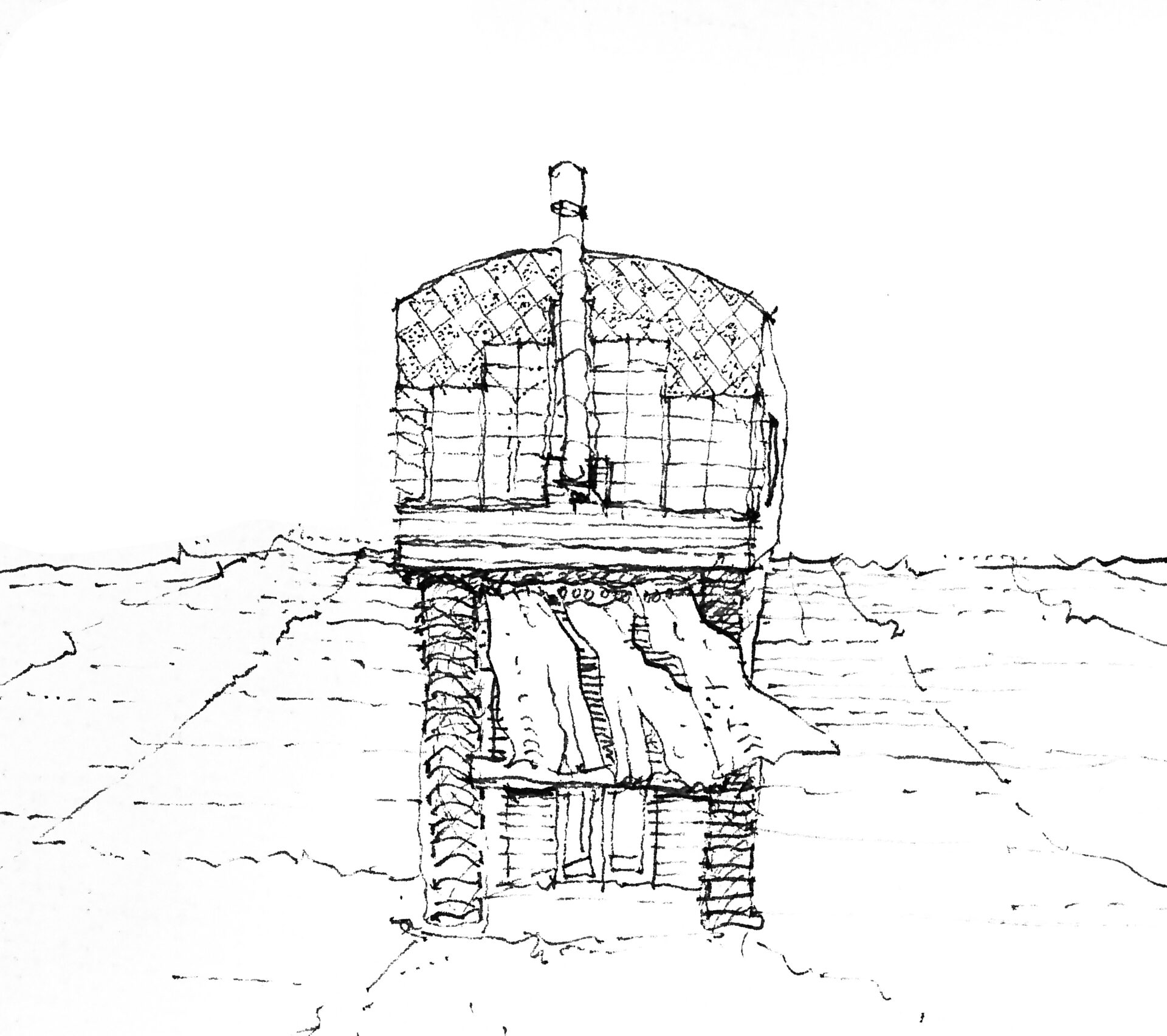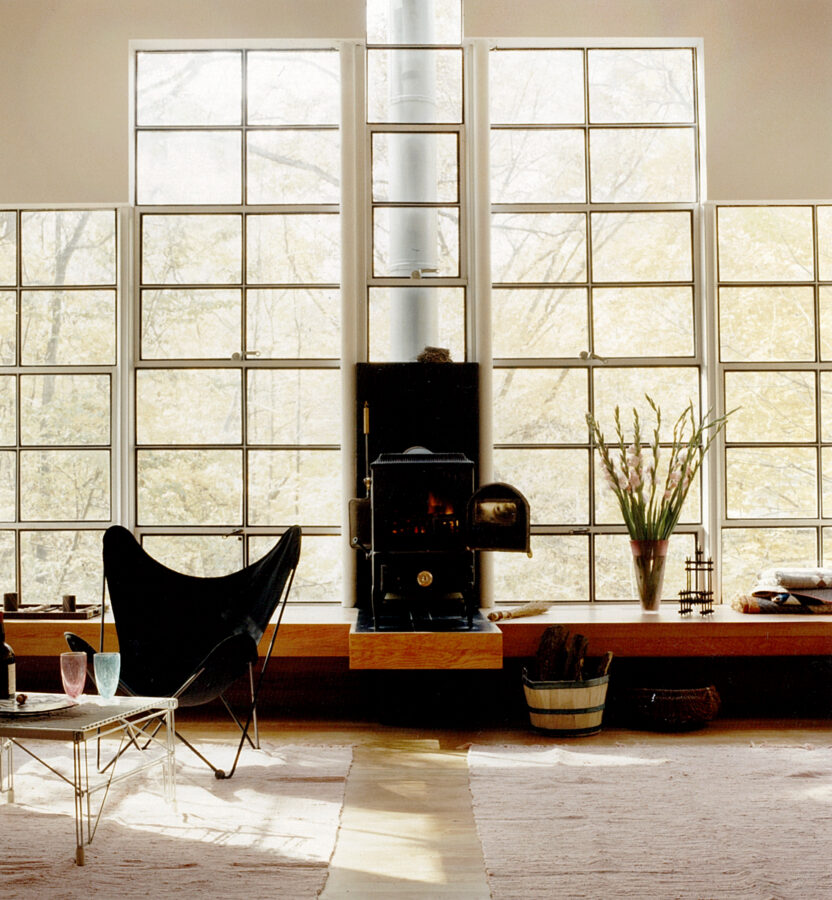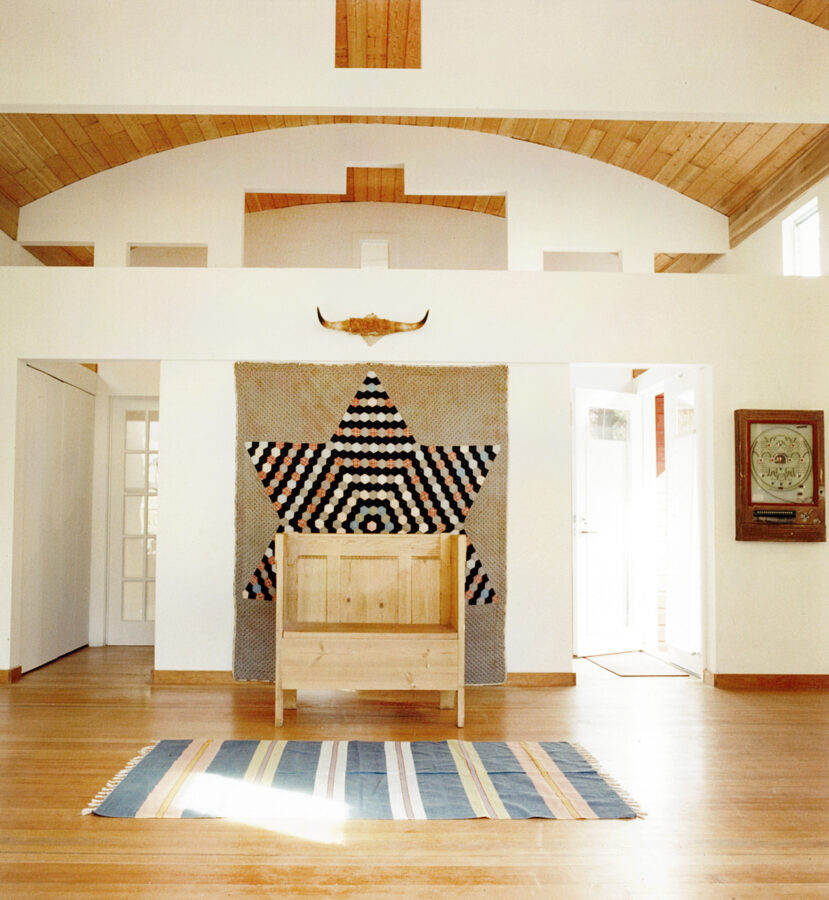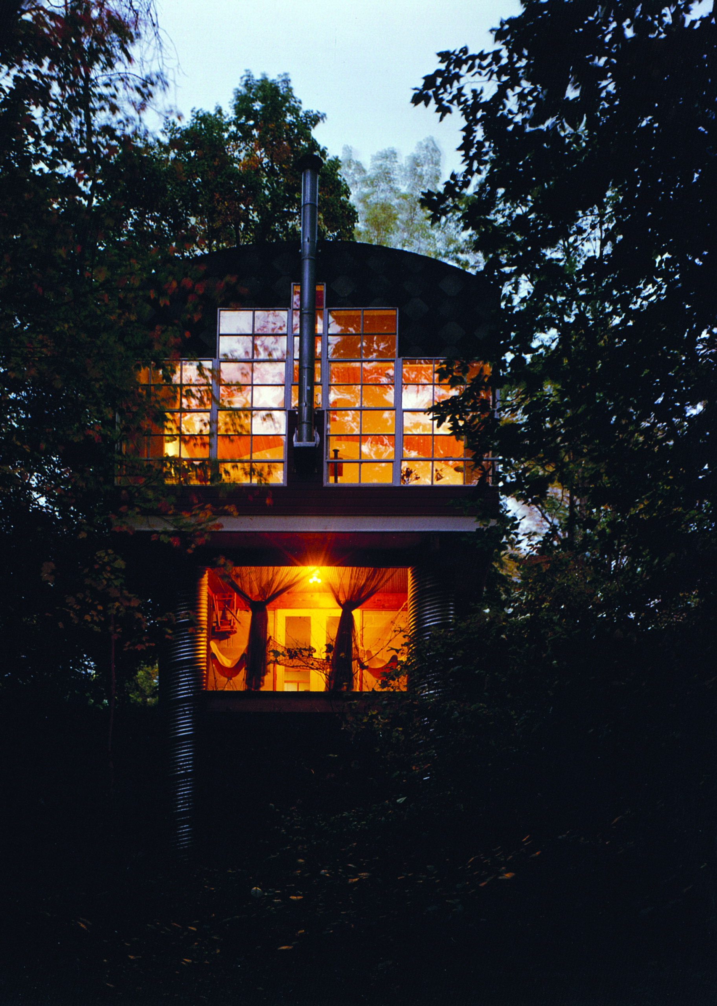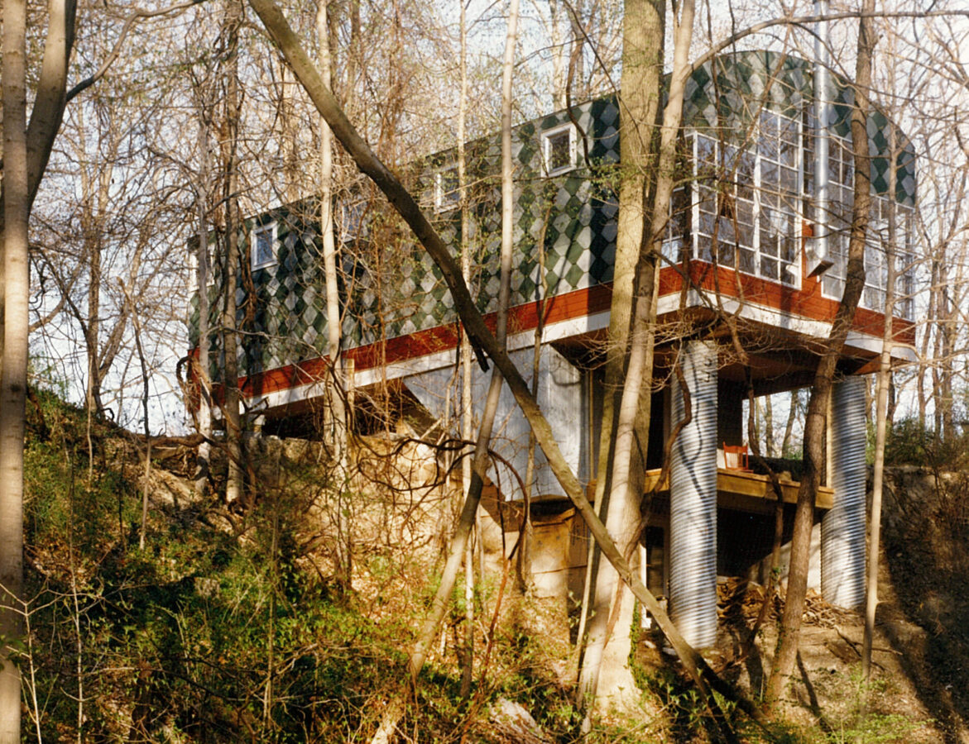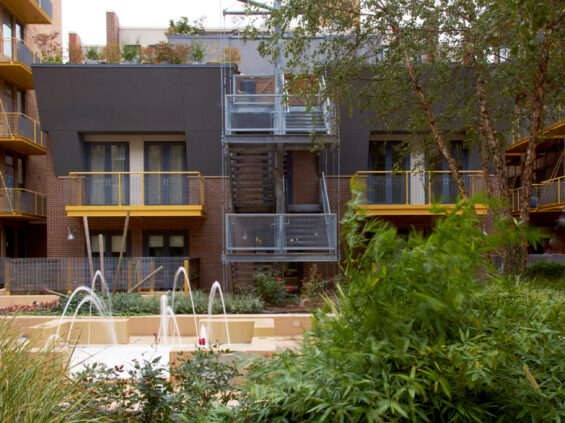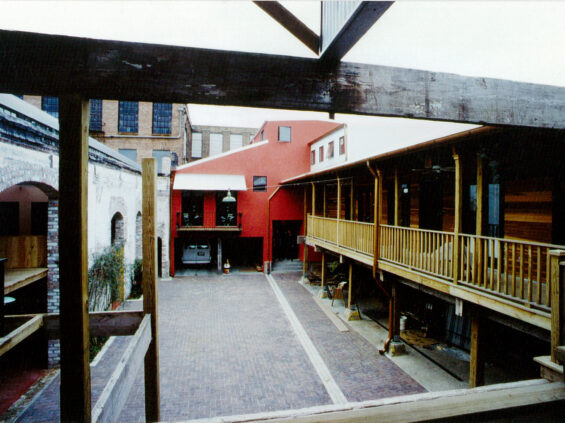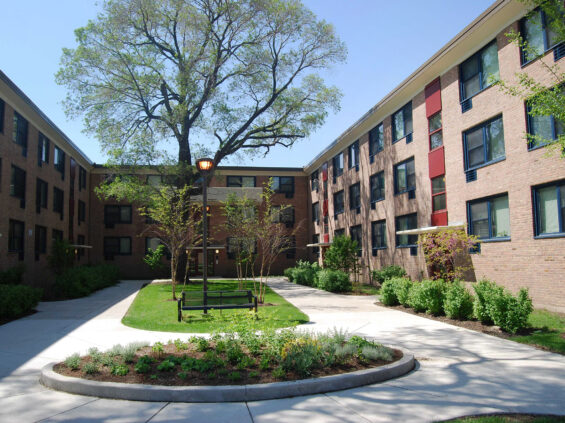BOXCAR HOUSE
The "Boxcar House” is the architect-owner’s name for this weekend home overlooking a ravine in Lakeside, Michigan. The rectangular form with gently curving roof pays homage to 19th century wagons from Chicago that littered the Michigan landscape during the summer. The 'Boxcar' floats just above the forest floor at one end, and soars above the ravine at the other. Inexpensive off-the-shelf materials were utilized including two-tone diamond pattern asphalt barn shingles, concrete block structure, wood siding, and jalousie / steel sash windows. Large galvanized steel culvert pipes support the main volume above the wooded ravine.
The house is organized as a rectangular volume 20'x40' in dimension with a small kitchen, bathroom, bedroom at one end and generous living/dining room at the other. A small ladder-access loft is perched between the roof trusses over the kitchen and bedroom. A second bedroom is located beneath the living room with a screened porch at tree level.
-
Chicago Magazine, June
BOXCAR HOUSE1987 -
Inland Architect, March/April
BOXCAR HOUSE1988 -
Metropolitan Home, June
BOXCAR HOUSE1988 -
New York Times, August 16
BOXCAR HOUSE1990
