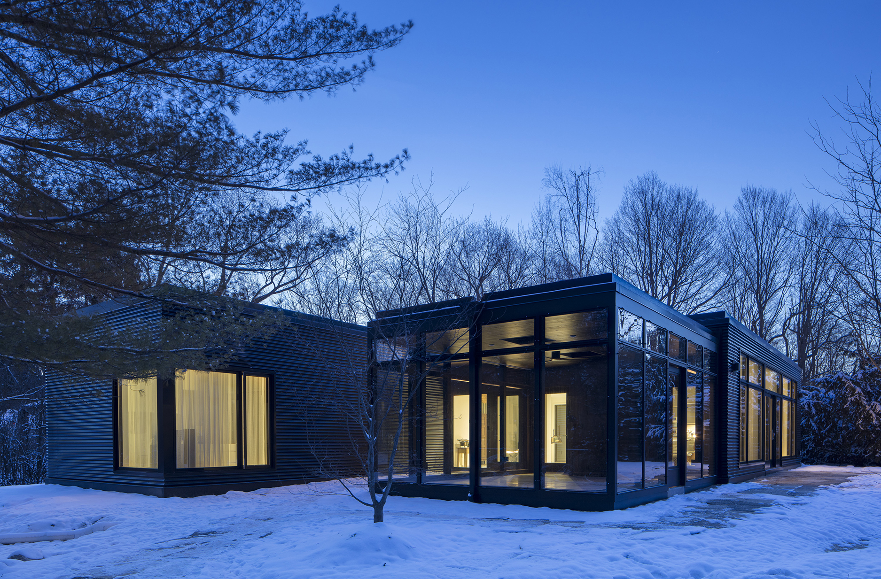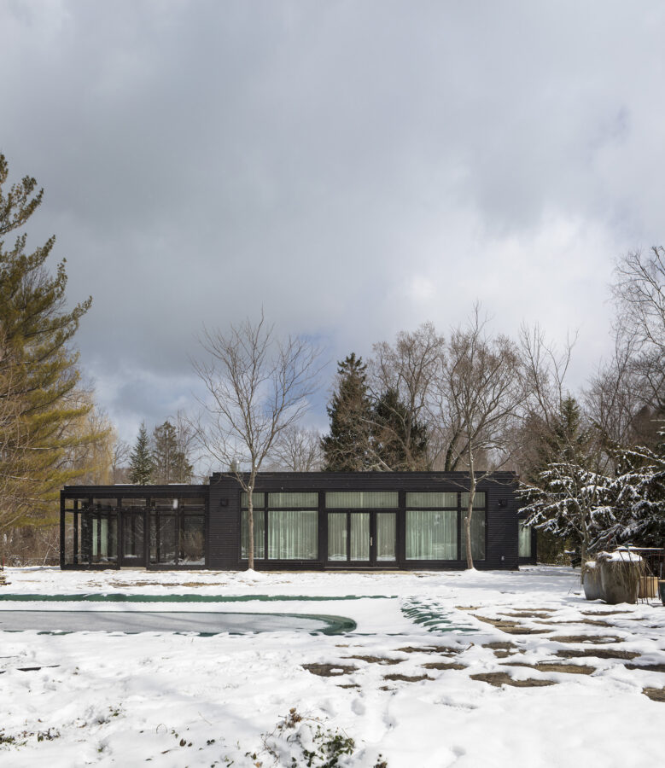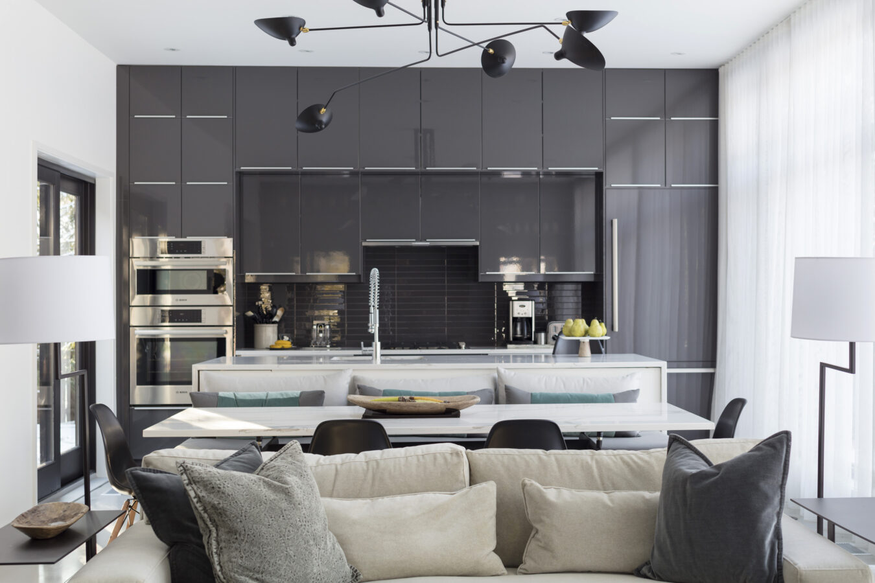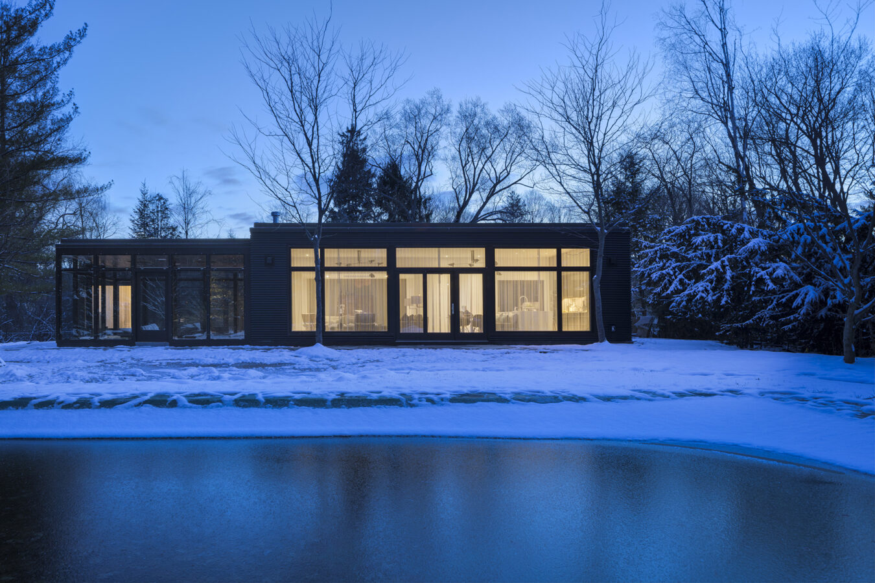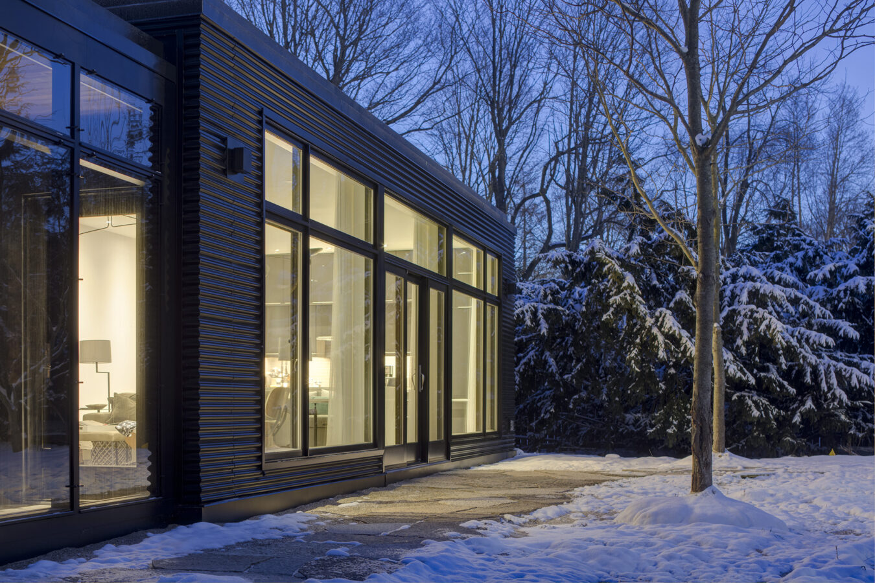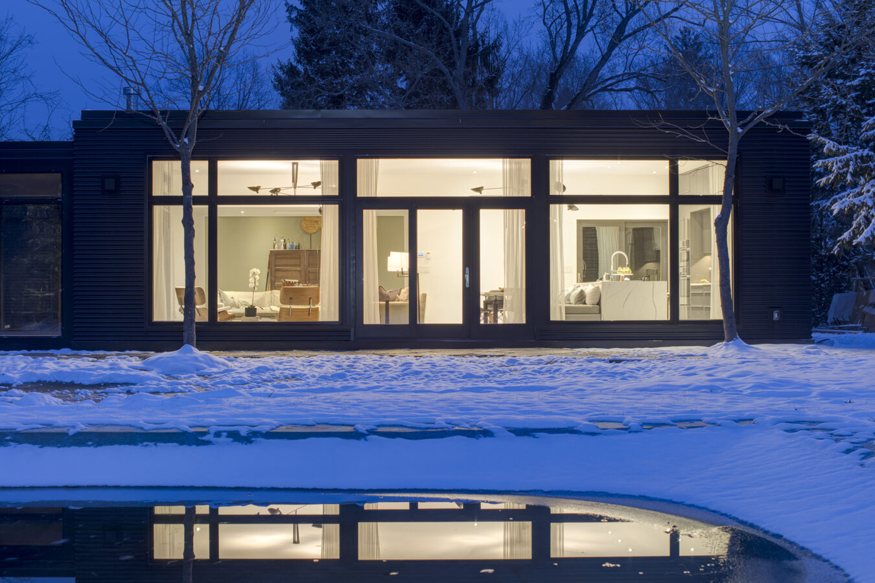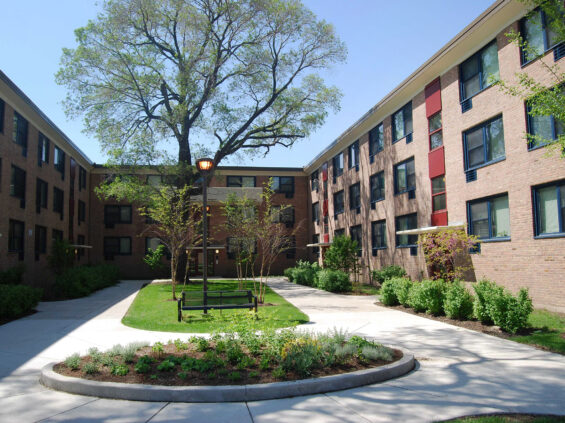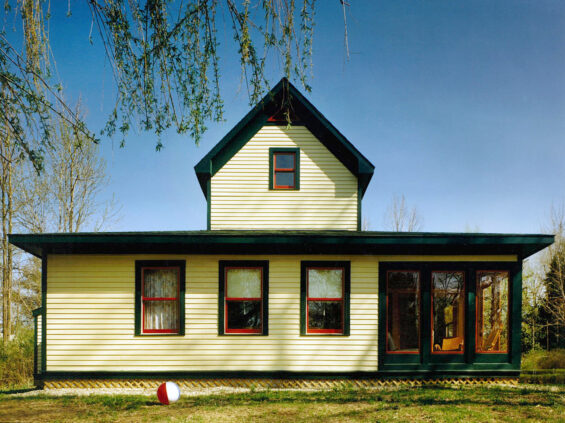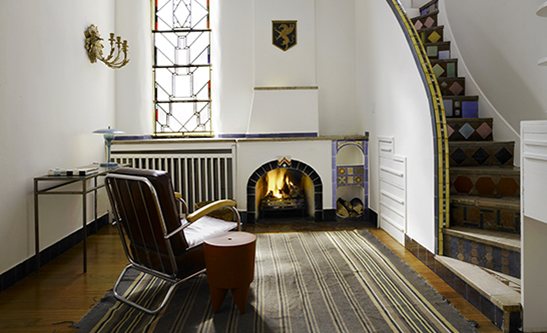Lakeside House
Lakeside House is located in southwest Michigan, a short distance from the Lake Michigan shoreline. The single-story house separates private and semi-private functions using a transparent entry foyer as an organizing space, the living, dining, kitchen and screen porch in southern exposure and sleeping, bathing and utilities in northern exposure.
Orientation: The long east-west confi guration of the house provides daytime southern exposure for living spaces and nighttime northern exposure for sleeping spaces.
Envelope: Walls and roof are high R-value structural Insulated panels. Siding is corrugated aluminum in horizontal 16-inch wide panels with concealed fasteners. The siding is held away from the structural insulated wall panels with standoffs to provide a pressure-balanced rain screen system.
Systems: A high water table allowed use of a frost-protected foundation system with high R-value EPS insulation under the entire building footprint. A geo-thermal heat pump heating and cooling system with three deep wells for continuous loop heat/cool exchange provides year-round comfort control. Primary heating in winter months is through an in-slab hydronic system powered by a gas-fi red boiler. In winter the thick slab-on-grade in the south
wing absorbs and stores passive solar heat gain to augment the performance of the in-slab heating system.
-
AIA Small Projects Citation of Merit Award
LAKESIDE HOUSE2018
