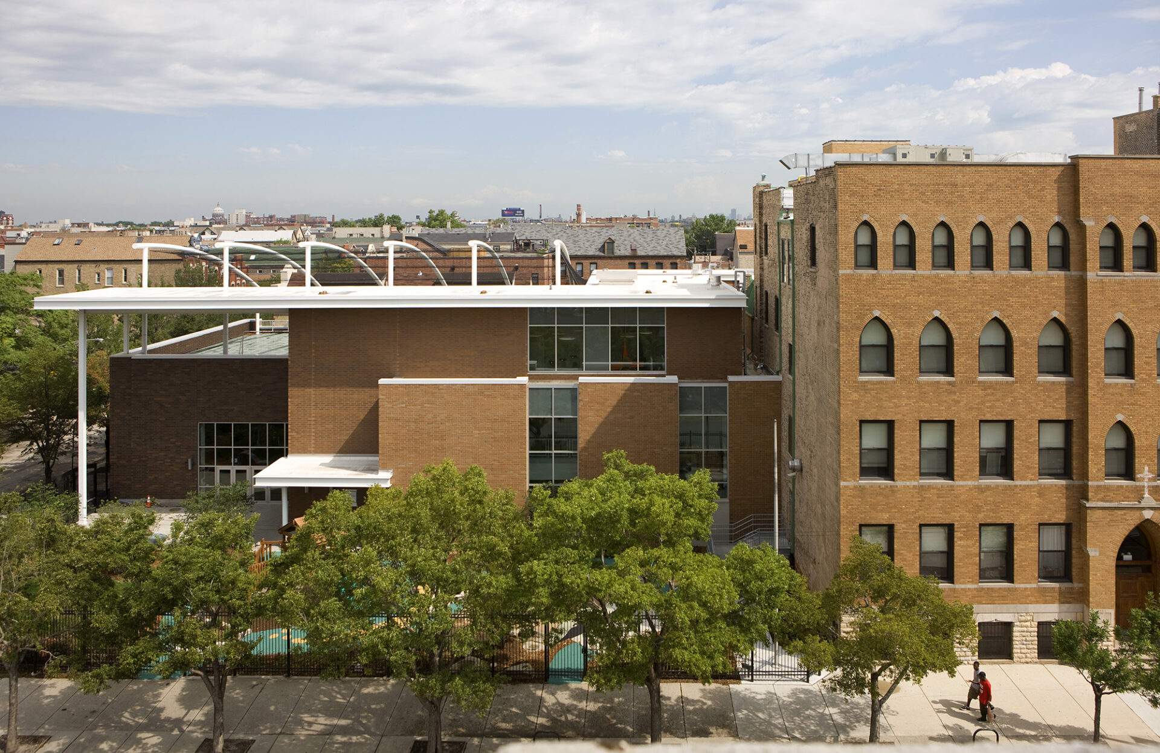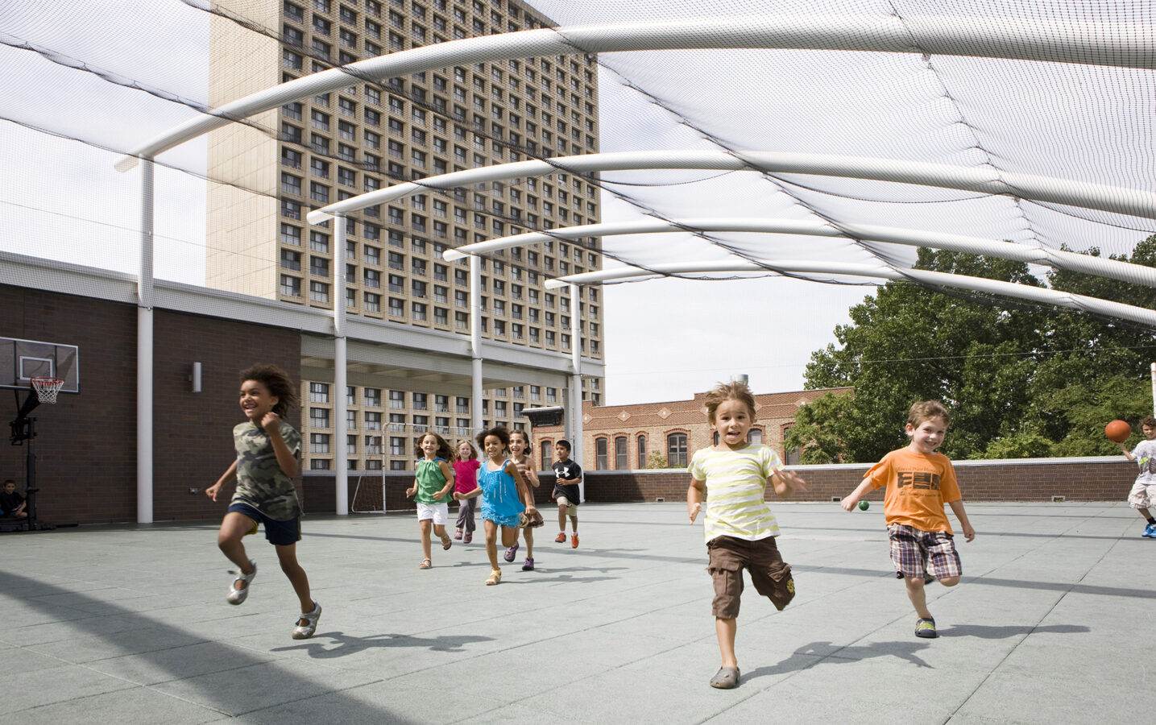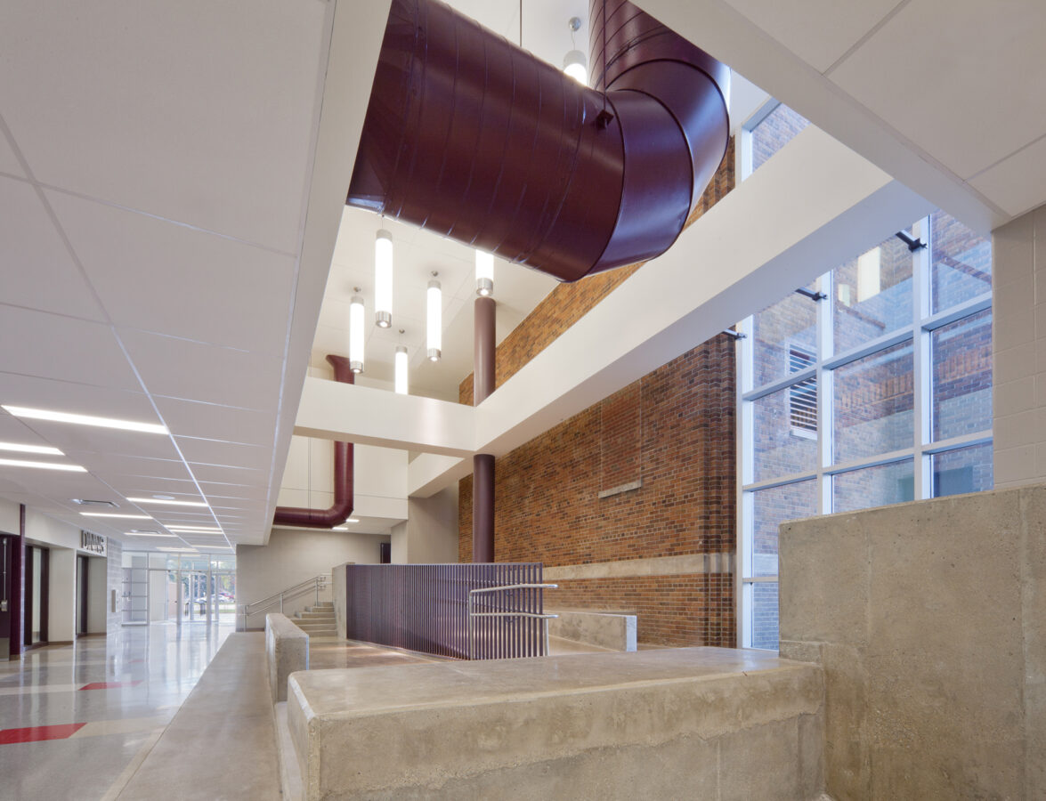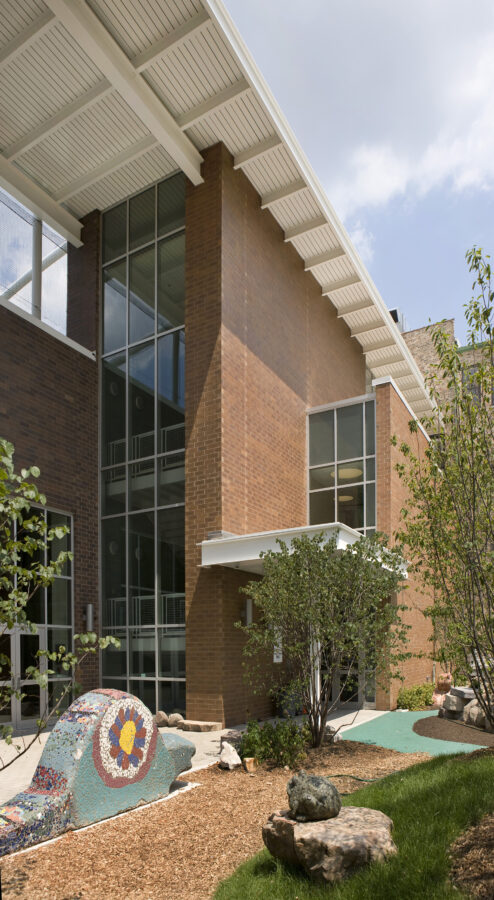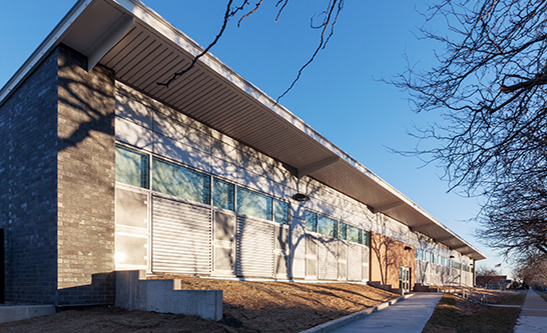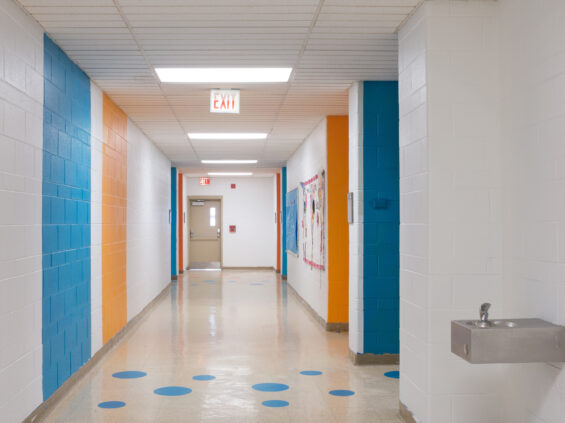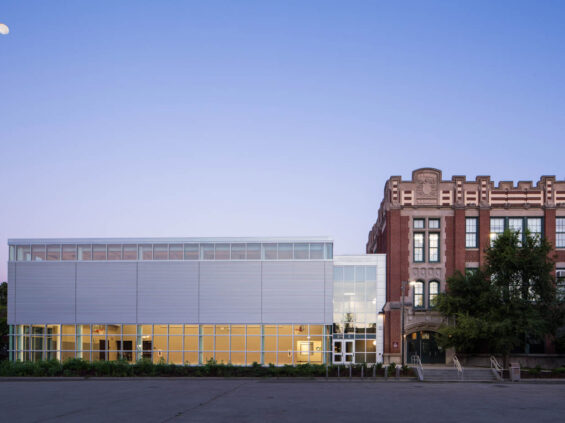NEAR NORTH MONTESSORI SCHOOL
This phased project is the culmination of a collaborative process that explored ideas and programmatic goals generated by School staff, students and board members over several years.This project resulted in renovations/upgrades to the existing facility and a new gym and multi-purpose addition, both completed while the facility was occupied.
Key aspects of the renovation portion of the work included replacement of inefficient and outdated building systems, reorganization and expansion of the community gathering space, and creation of a distinct junior high suite on the fourth floor with shared non-classroom spaces intended to foster and nourish social awareness among the students. Improvements to life safety, accessibility features, and select bathroom reconfigurations were also a part of the renovation program. While not formally submitted for LEED certification the facility was designed with numerous sustainable features including geothermal heating and cooling, energy efficient envelope and glazing systems, and low VOC materials.
The new gymnasium addition developed from the School’s desire to host junior high level competitive events. The addition also includes new dance studio, locker facilities and both ground level and rooftop playgrounds to maximize educational and play opportunities on this urban site. A geothermal closed-loop heat pump system provides heating and cooling to the new addition.
-
Association of Licensed Architects (ALA) Merit Design Award
NEAR NORTH MONTESSORI SCHOOL2012
