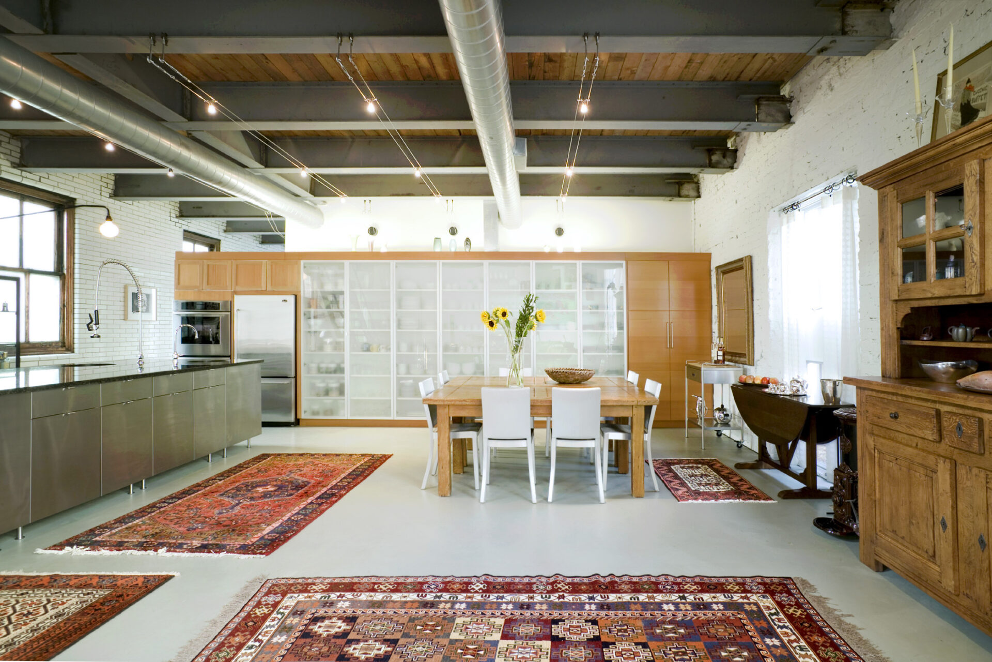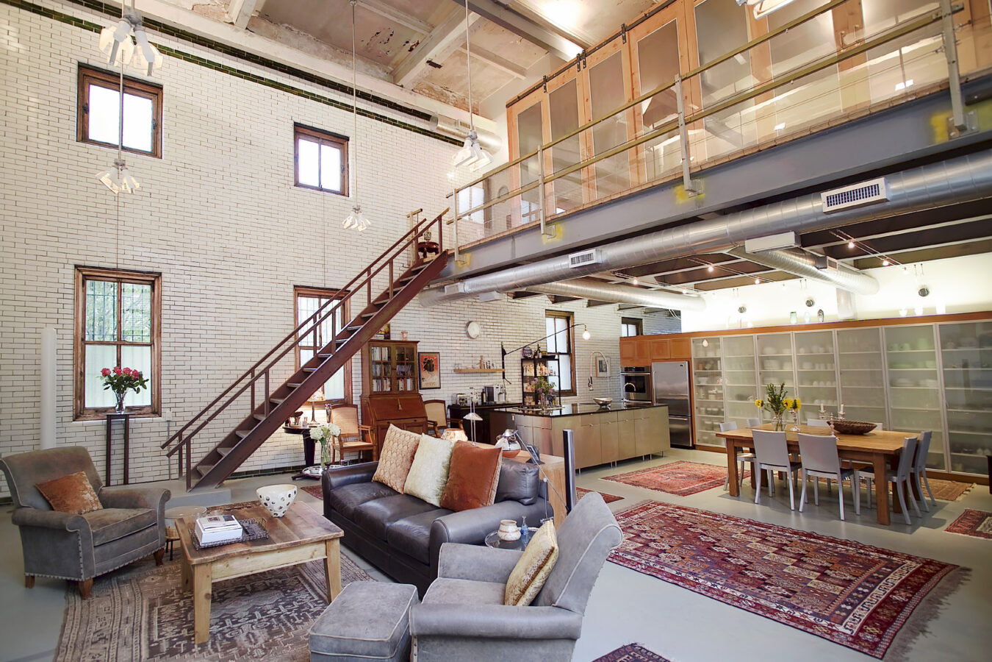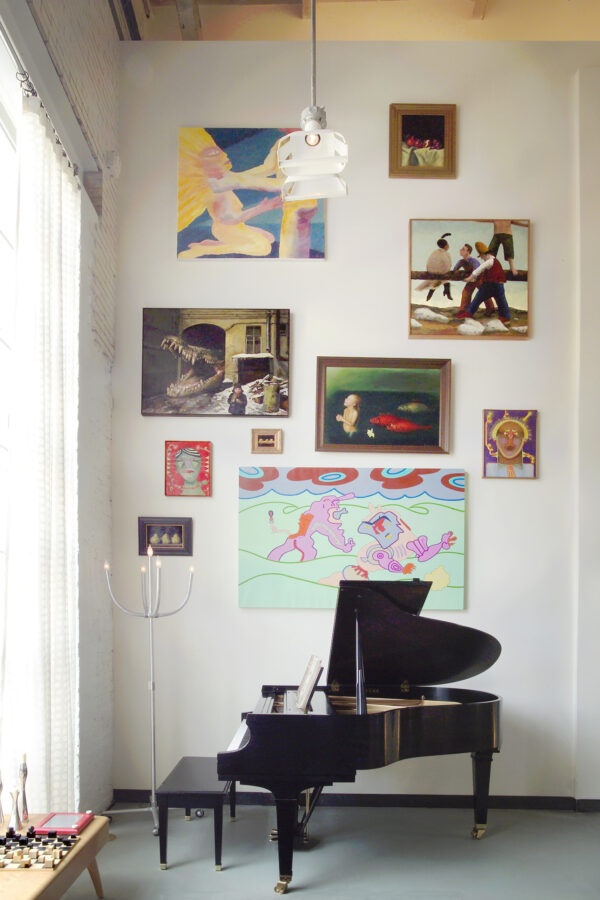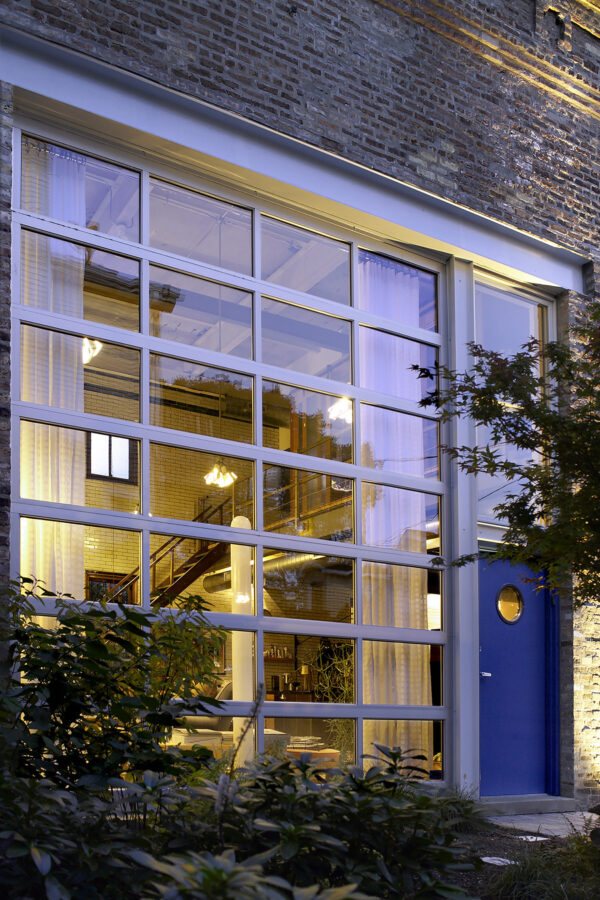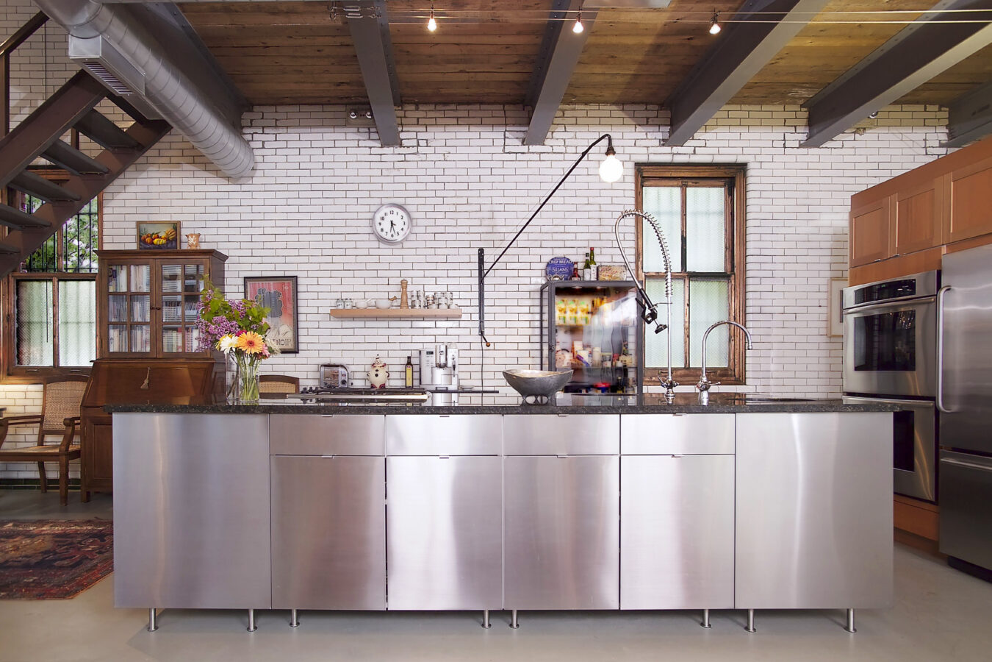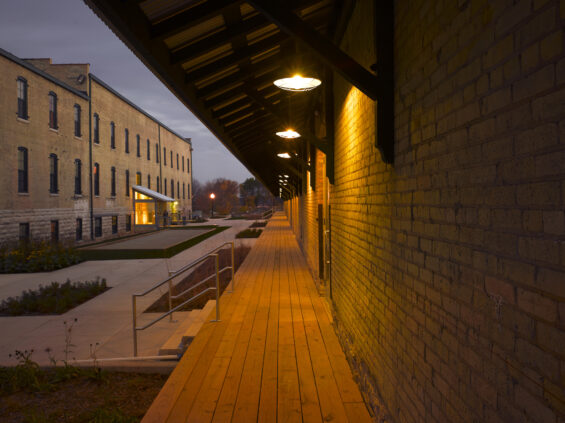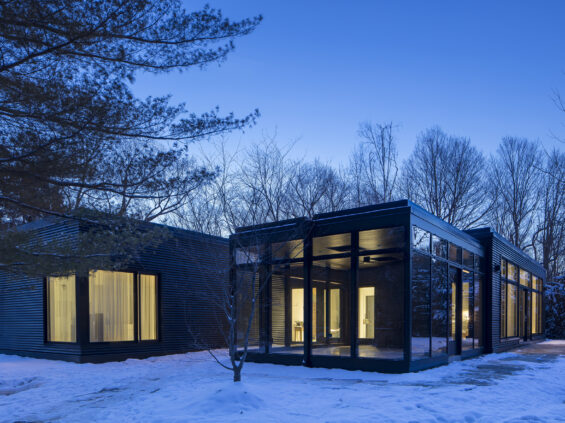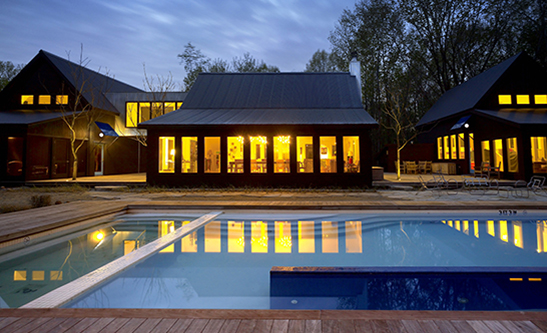POWER HOUSE LOFTS
The 24’ high x 35’ wide x 125’ deep former powerhouse volume was divided into two residential units. New two story openings, made of fixed glass garage doors, open to the side yard gardens. A 9’ x 11’ movable sleeping platform attaches to new core elements of stair and bath.
White glazed brick walls, copper windows, distressed ceiling and concrete floors provide a rich palette for living. An existing truss crane remains at ceiling level and the stainless steel kitchen components are organized around a 5’ x 9’ island.
Awards
-
Association of Licensed Architects (ALA) Design Award
POWER HOUSE LOFTS2004
