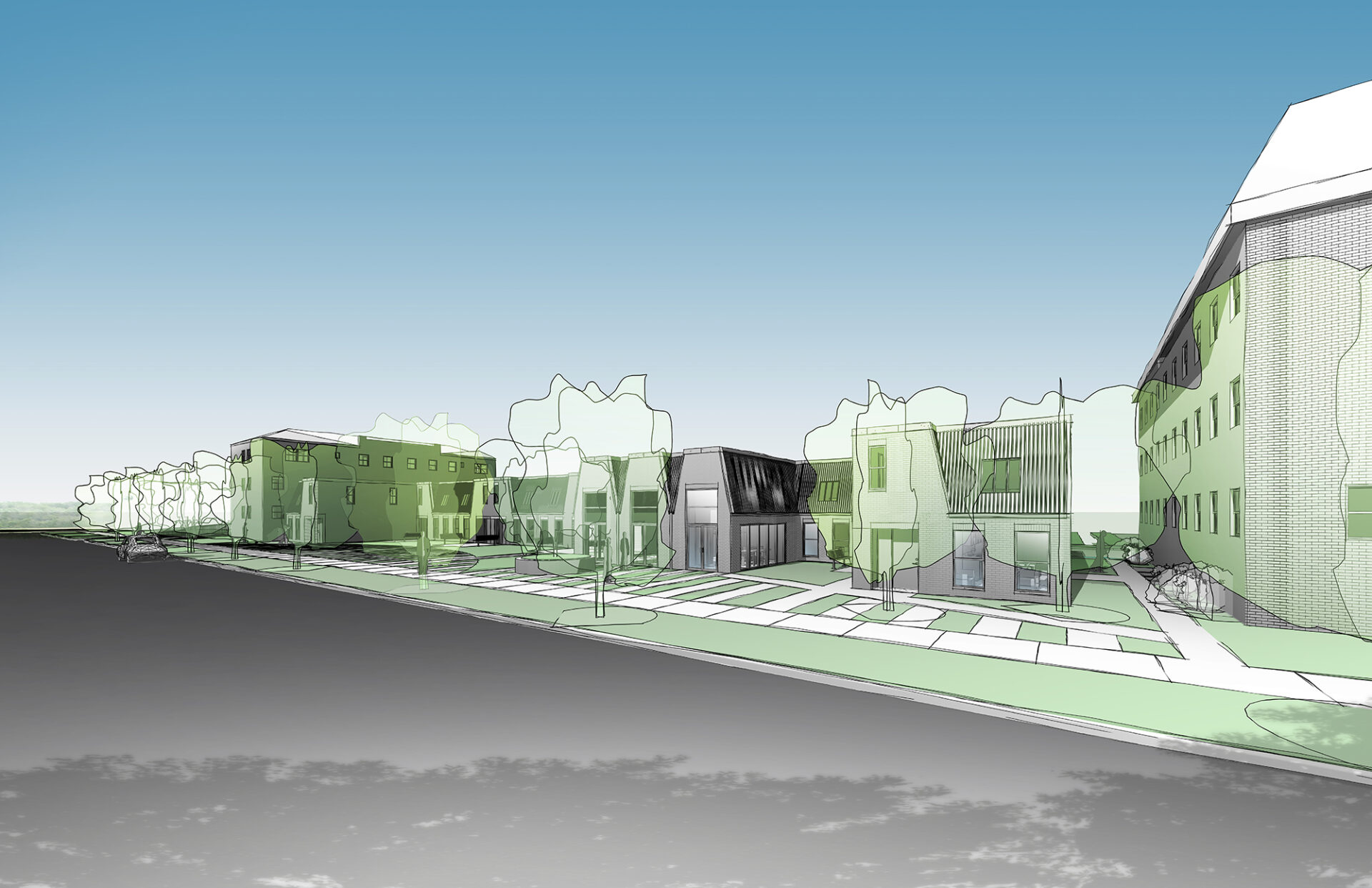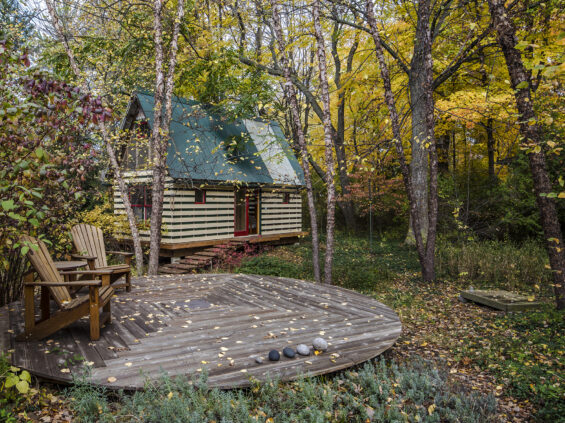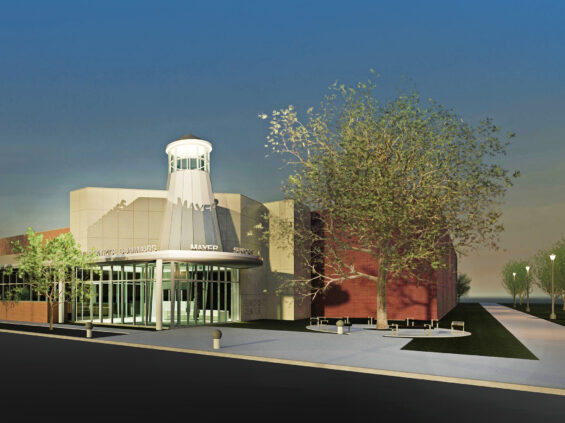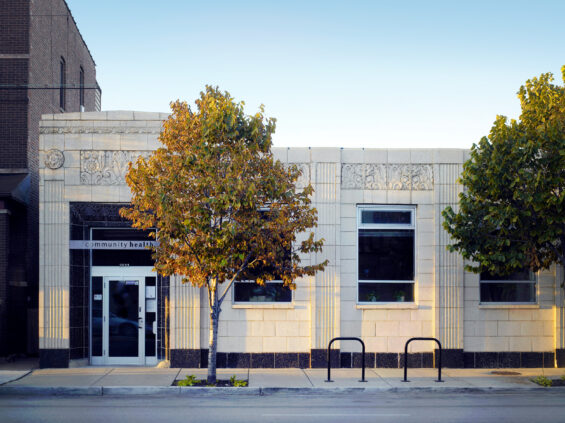PULLMAN ART SPACE MASTER PLAN
This invited proposal for the Pullman Art Space competition adapted artist’s studios, gallery space, and housing within and between two legacy structures in the Pullman Landmark District of Chicago. The intent of the project is to create a catalyst for living, working, growth and change in the district. A two-story community center and incubator garage are oriented toward the center of the district to facilitate public connection to areas of the district outside the immediate development.
Placing the new housing and studios to the eastern edge of the site offers a large communal outdoor gathering and play space for resident activities, while respecting the historic structures setback established by the block houses at each end. Building facades are broken into 2-story roof/masonry wall rhythms in the Pullman row house aesthetic. “Blank canvas” areas for artist’s interventions are provided at each entry door adjacent to the children’s play area, and vehicular parking is relegated to the back of the property.



