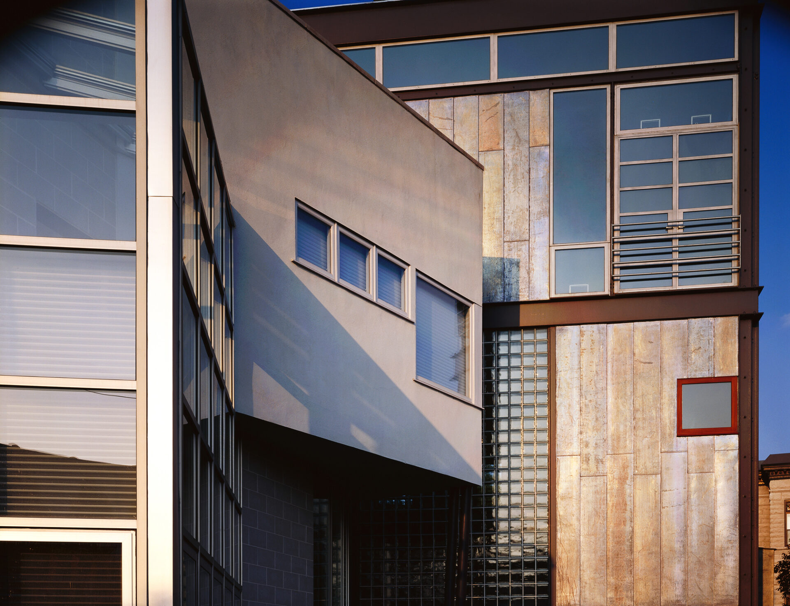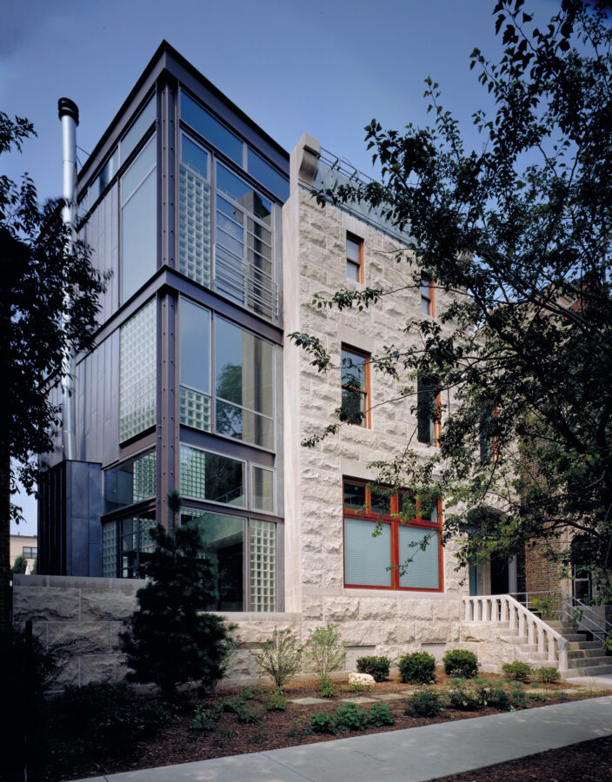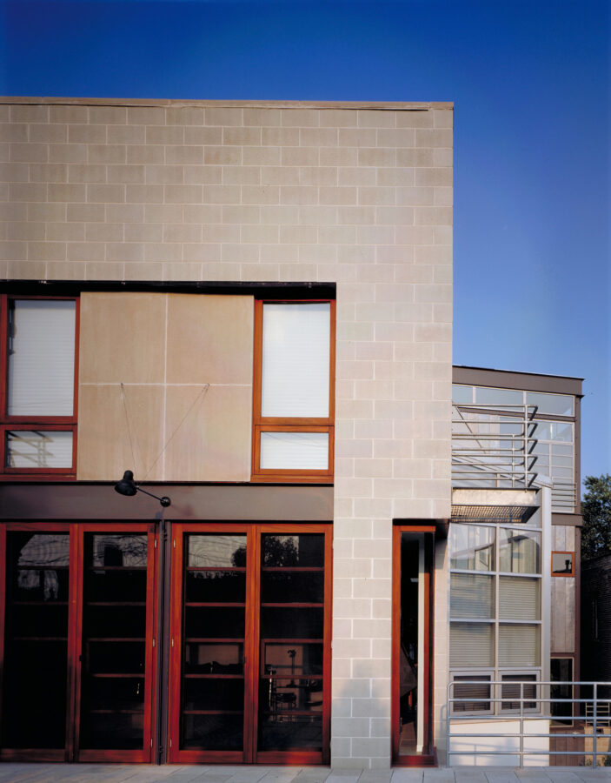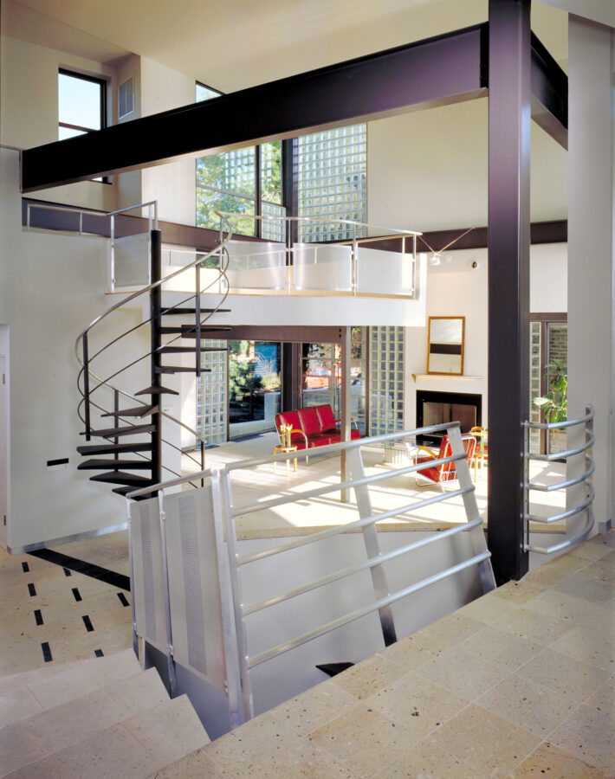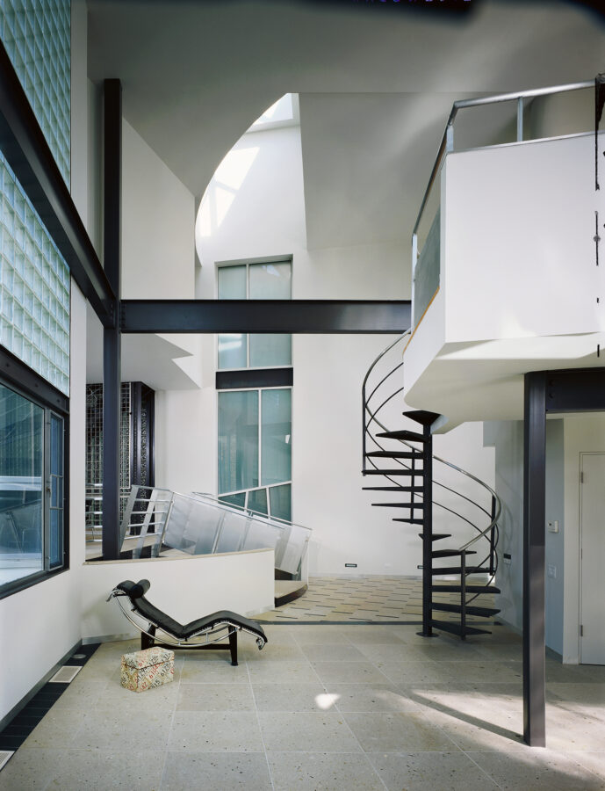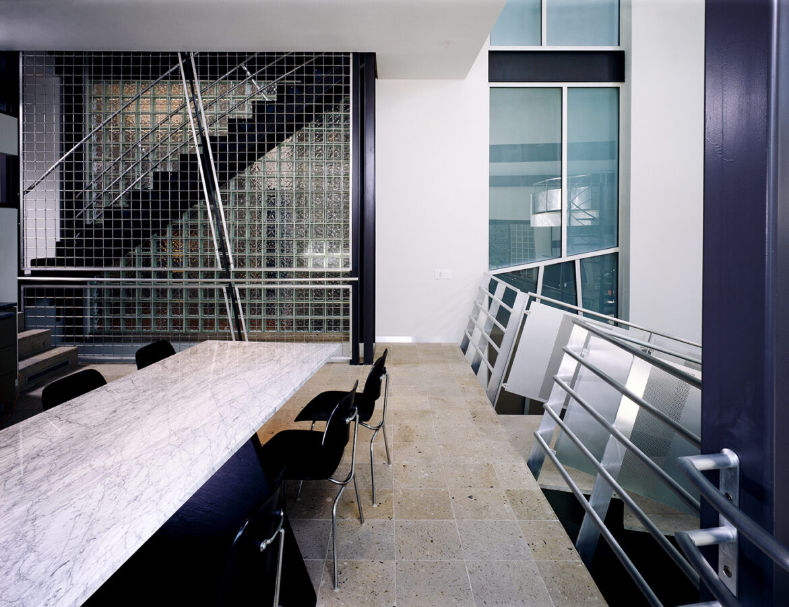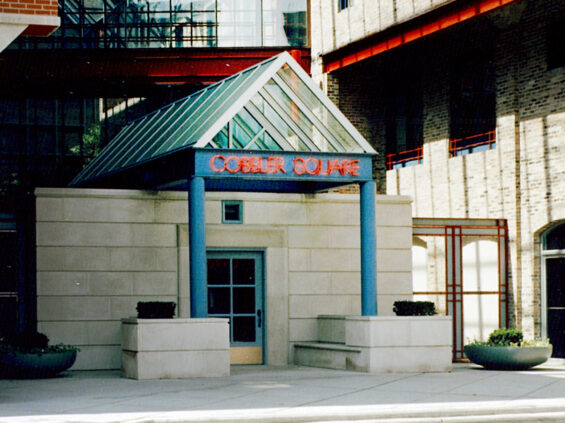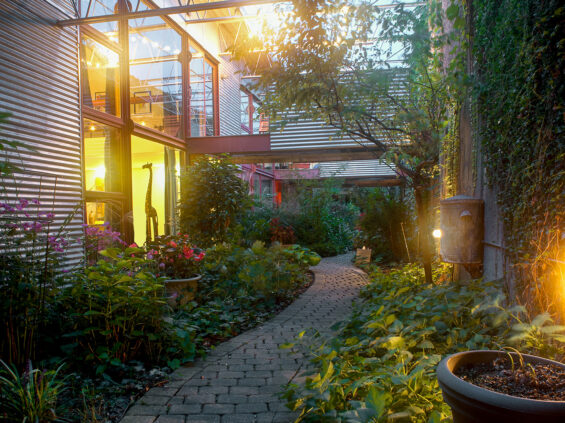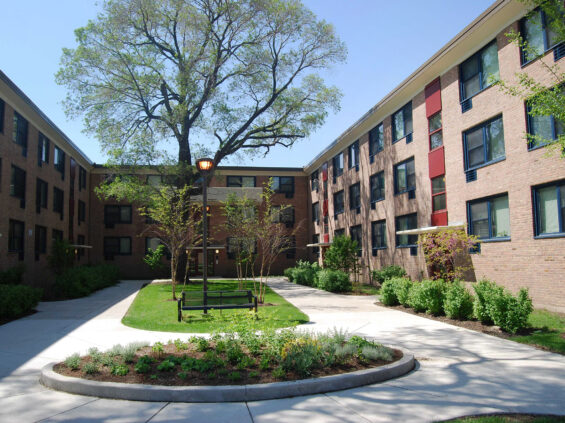URBAN RESIDENCE
Using the opportunity provided by a double city lot in Chicago, this house was conceived as two houses, side by side, connected in plan but executed in different styles. The portion of the facade facing the street squarely is limestone similar to its turn-of-the-century neighbors. The second portion of the face intersects the limestone volume at a twelve degree angle. This approach maintains the overall scale of the building within its residential context. The shift in geometry is acknowledged through more contemporary materials of steel, glass, and standing seam lead-coated copper.
Elements of the interior space change from simple orthogonal and curved geometries in the limestone portion of the house, to exposed steel joinery in the shifted volume. The front entry provides a three-story volume with views to a private courtyard and upper levels of the living quarters. The height of the main living space, a stair that aligns with a large glass block wall, and exposed steel were inspired by Pierre Chareau’s Maison de Verre. Expanses of glass block and the cascading form of the building permit light to penetrate into the center of the house.
-
Featured in “At Home Opening Up” Chicago Magazine (April)
URBAN RESIDENCE1996 -
Featured in book “Townhouses” by Alexander Gorlin
URBAN RESIDENCE1999
