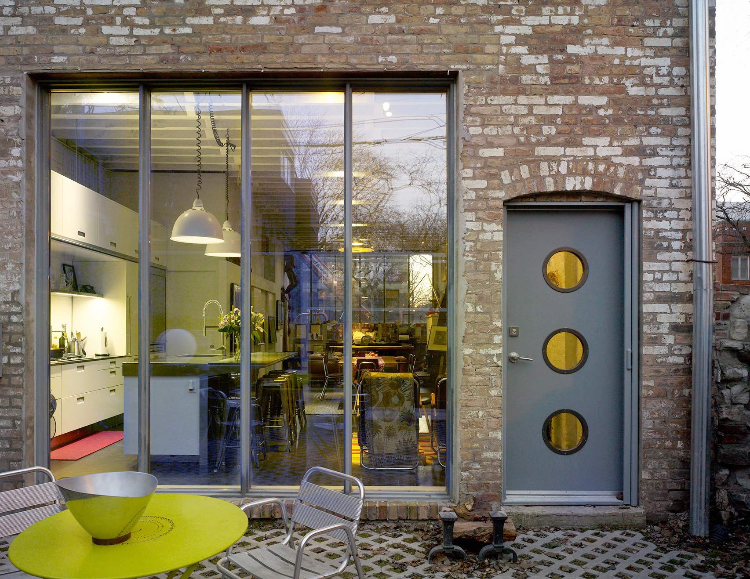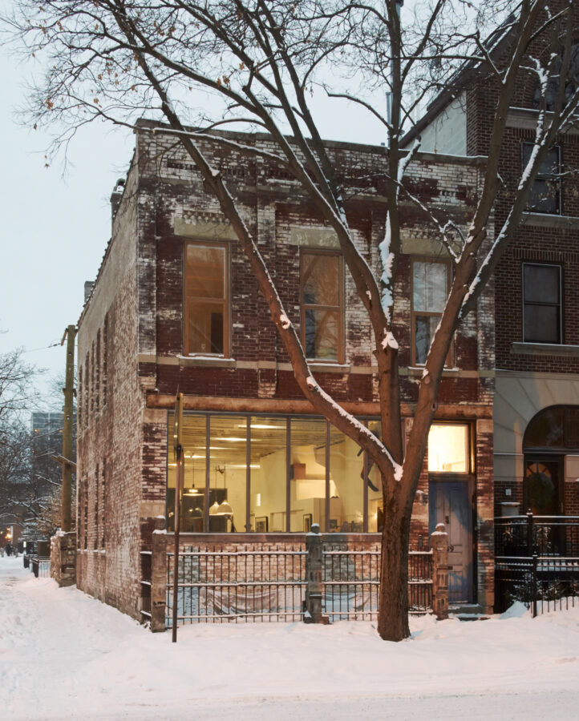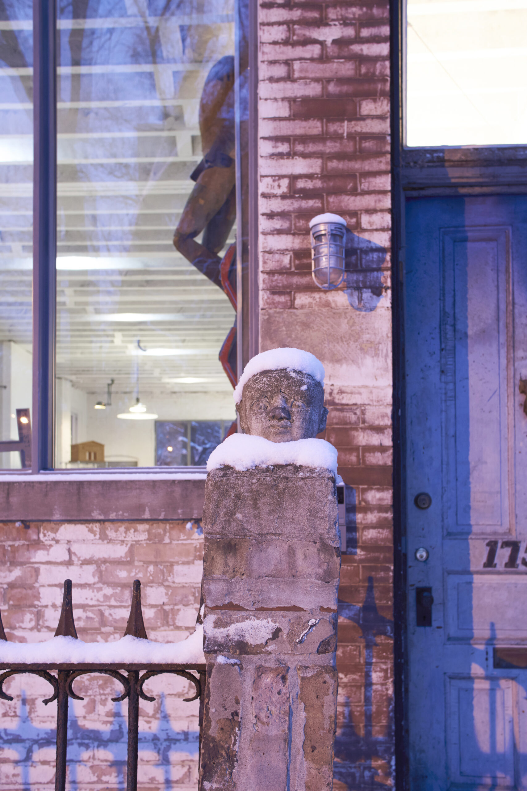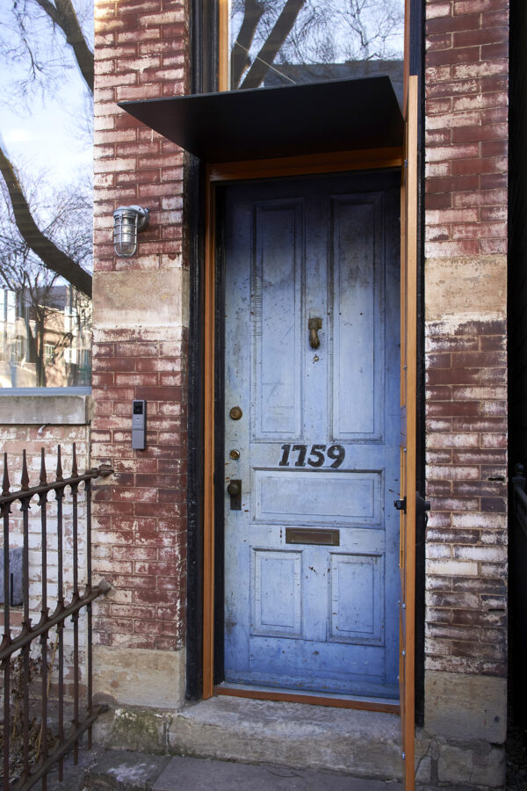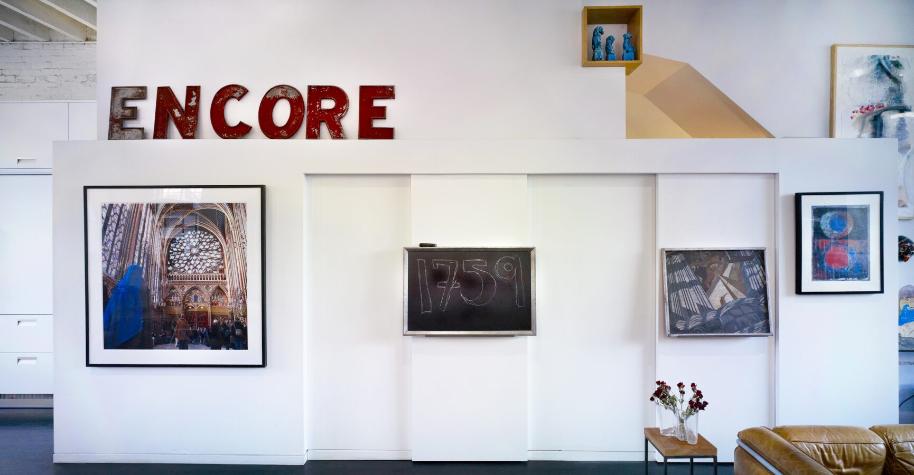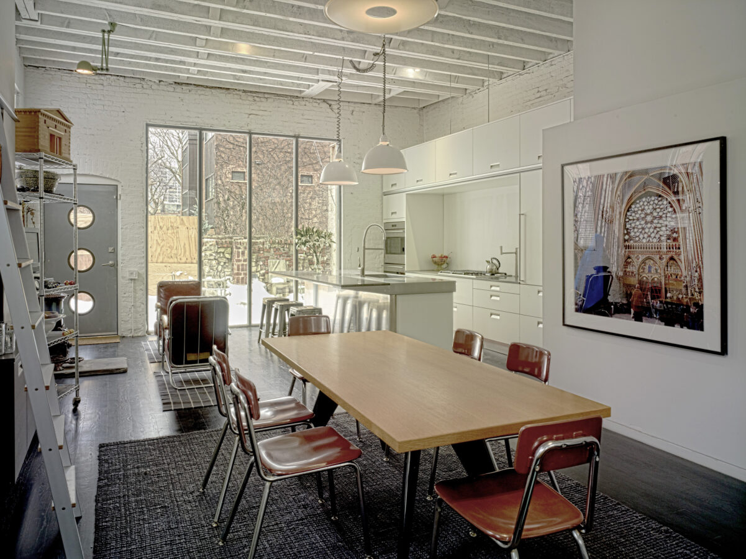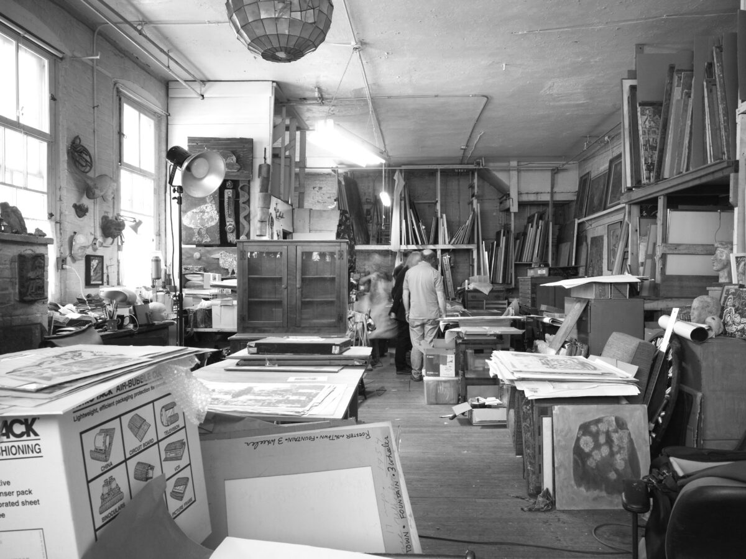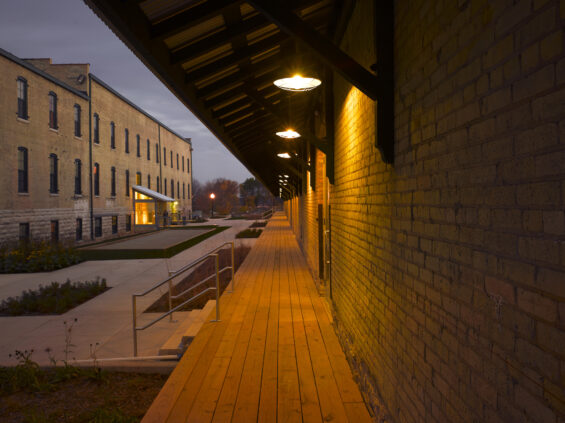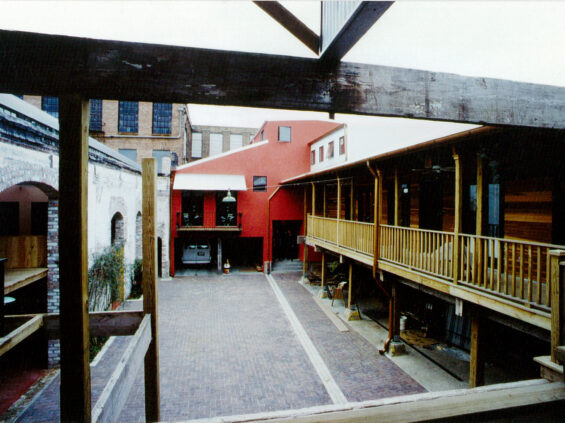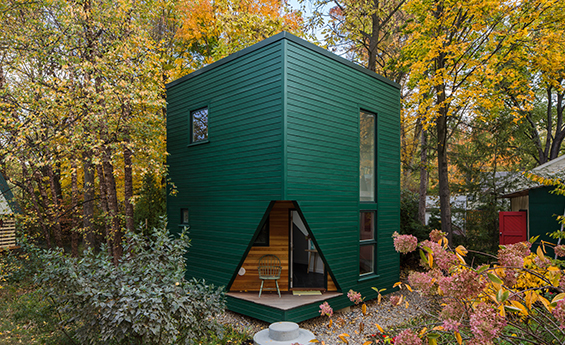1759 RESIDENCE
The former studio of Chicago artists Max Kahn and Eleanor Coen was converted into a single-family residence. The studio, originally an 1875 blacksmith shop, was retained as a single open volume. New metal framed windows were added at each end to provide views to the street and private landscaped auto court.
The first floor living space is organized as a series of furniture-like volumes and planar walls. The 12’ high, open beamed ceiling is mediated by a 7’ high datum formed by longitudinal feature walls of shelves, boxes, and sliding panels. The modest interventions are intended to maintain the legacy of the place. Features such as Kahn's “baby head” sculptures, fireplace and double-hung windows have been layered into the new design.
The second floor contains three bedrooms, two baths and a sitting room. The Victorian rooms have been adapted and intentionally contrast with the industrial first floor loft space.
