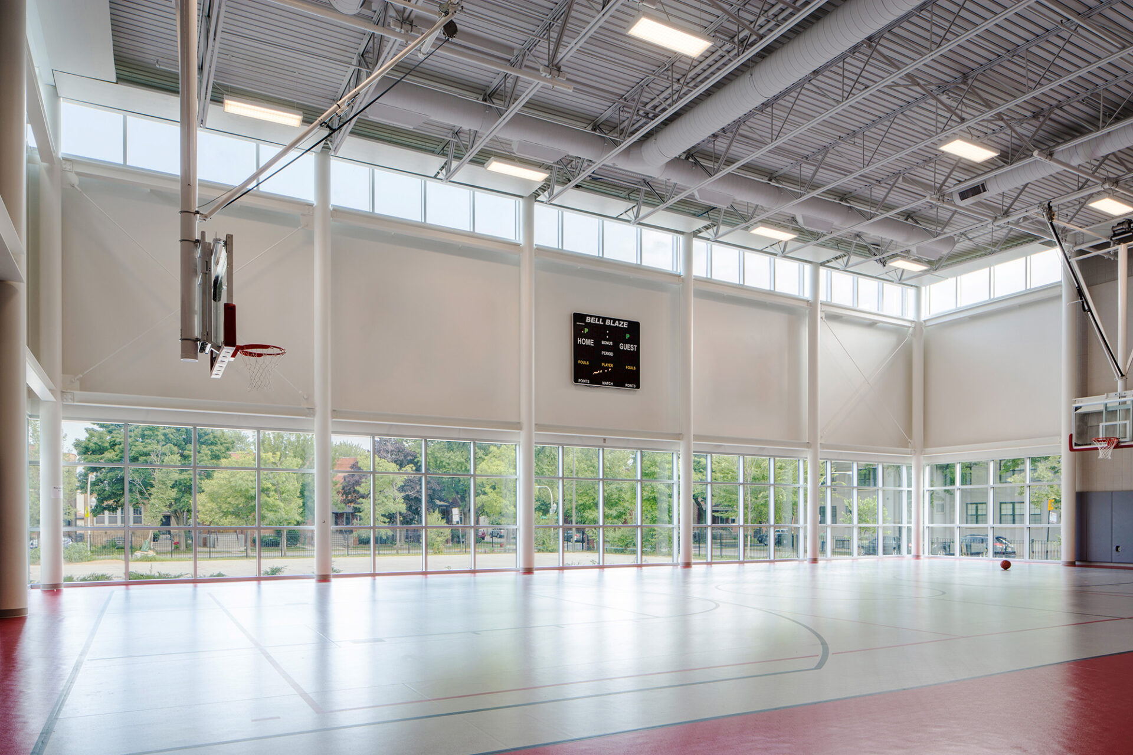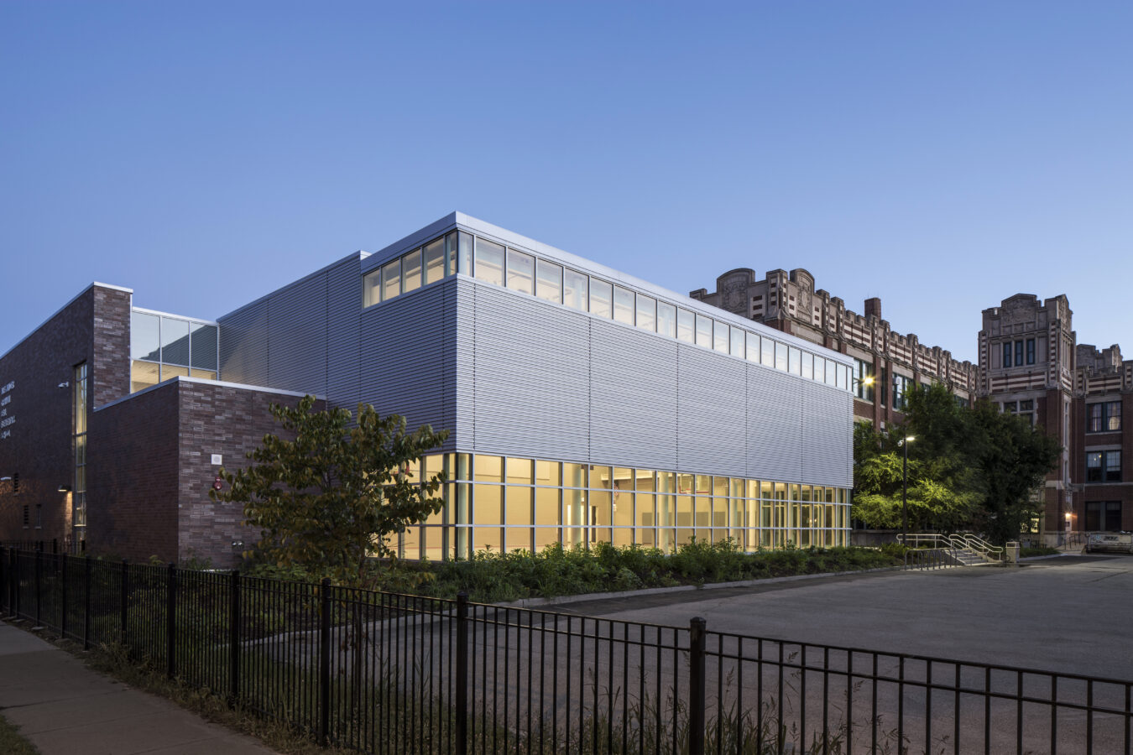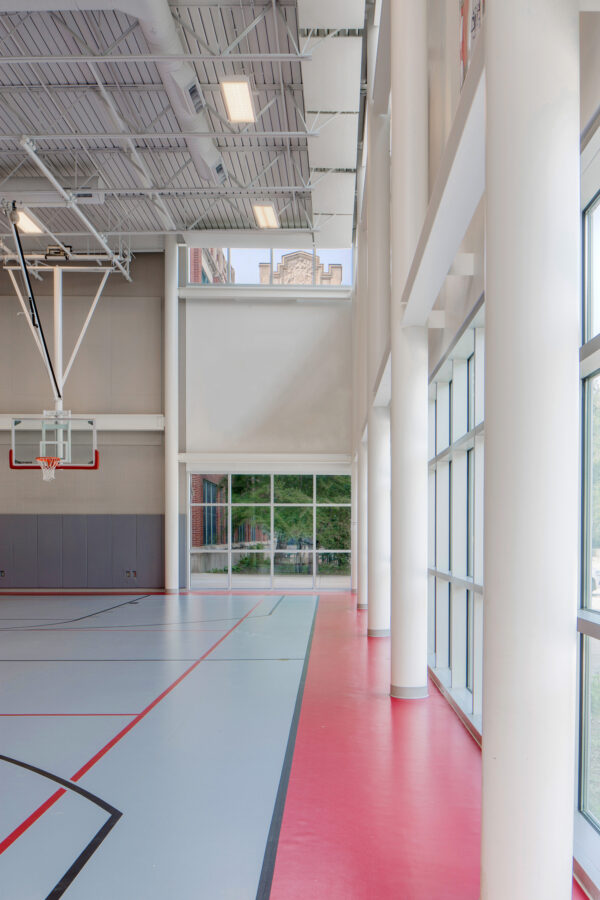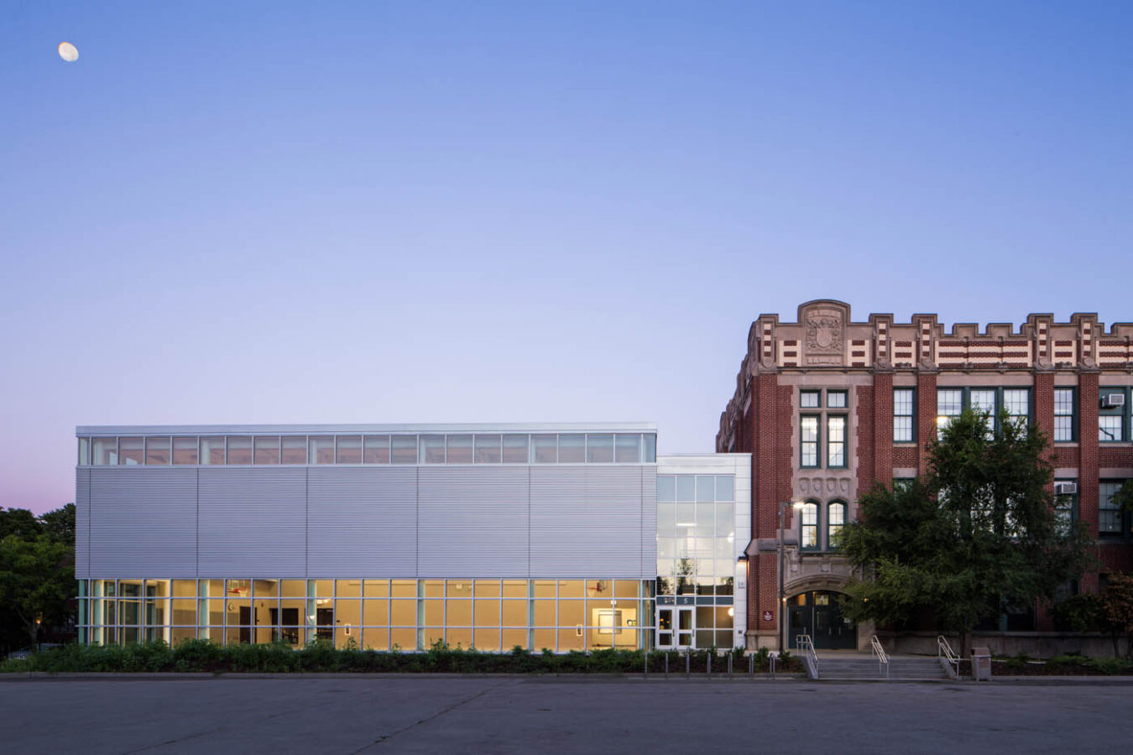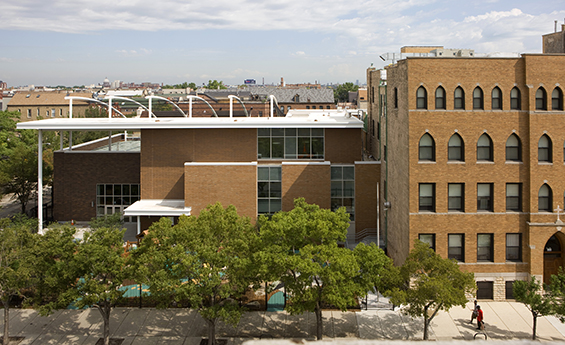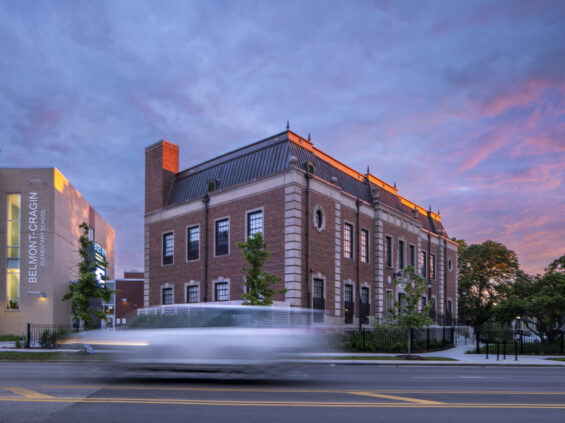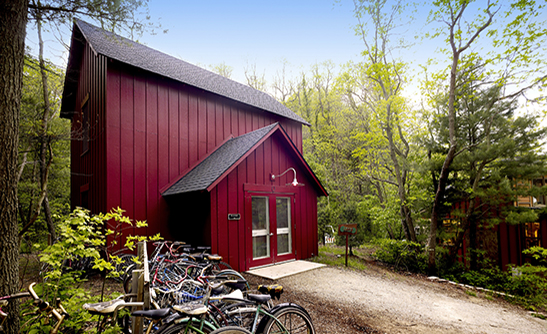ALEXANDER GRAHAM BELL
This project for a historic Chicago Public School included a phased renovation and new addition to the existing facility. Work was completed over two years while the original school remained occupied. The assignment for a new full-service cooking kitchen, dining room, art, science, and music room was configured to permit dual use of the dining room as a gymnasium within the confines of the original project budget.
The new addition is conceived of two volumes, one of brick masonry and the other of interlocking glass and metal intended to celebrate and contrast the ornate 1890s school to which it is joined. The building was designed to achieve a LEED for Schools 2009 Silver rating.
Awards
-
Association of Licensed Architects Silver Design Award
ALEXANDER GRAHAM BELL2014
