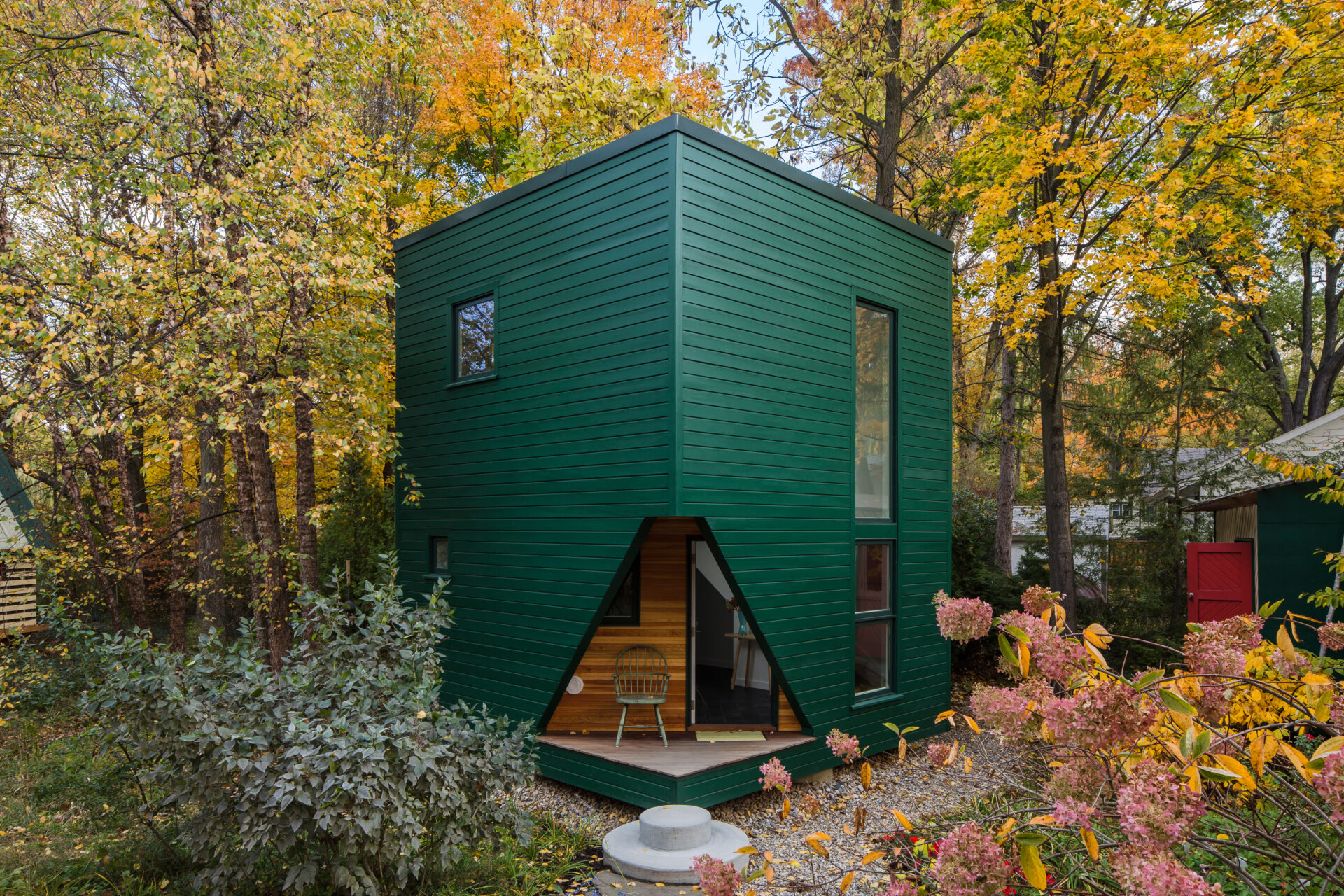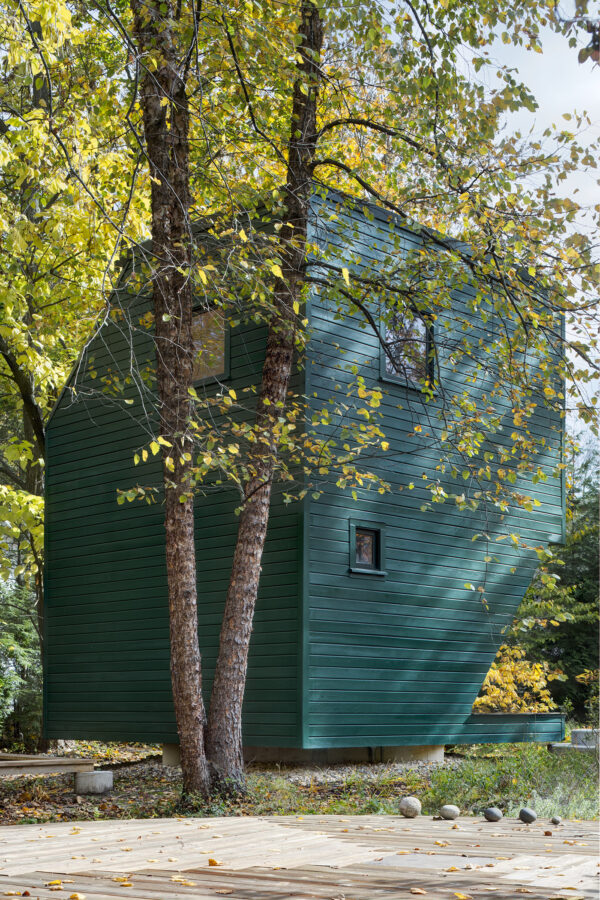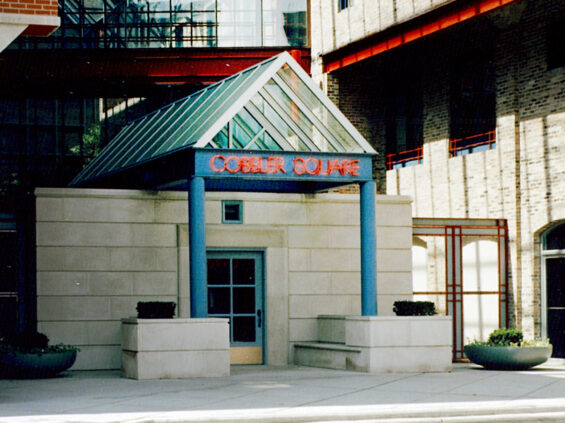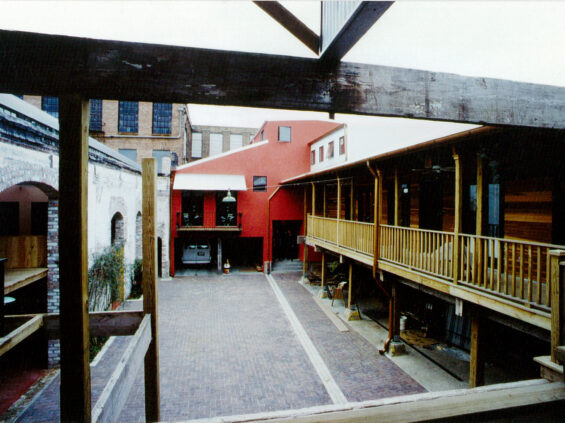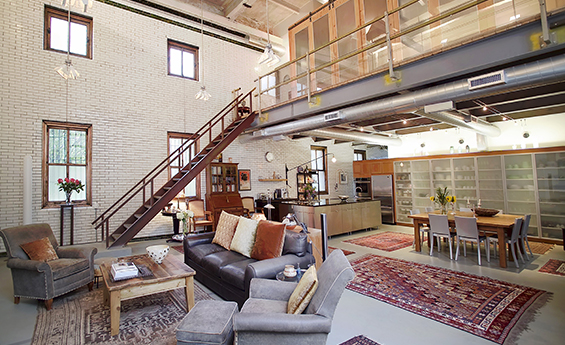GUEST HOUSE
The form of the guest house was inspired by an Anselm Kiefer painting: on a lead sheet at the center of the work, a chalk outline of a cube was drawn with diagonally opposite corners chamfered. Transferred to a small structure the cleaving of the corners offered a unique way of both entering and lighting an interior space. The lower level has a two-story entry space, sleeping niche, laundry, toileting and shower. A stair leads to an upper level study and sleeping loft.
The guest house is rotated 45 degrees over its foundation, creating cantilevered corners floating just above the ground surface. High value insulation, minimal thermal bridging, high performance windows and door, in floor heating within high mass lower level stone flooring, a carefully positioned south facing windows, and a rain screen wood cladding skin complete this a quietly energy efficient structure.
-
Association of Licensed Architects Merit Design Award
GUEST HOUSE2013 -
AIA Chicago Small Projects Citation of Merit
GUEST HOUSE2013
