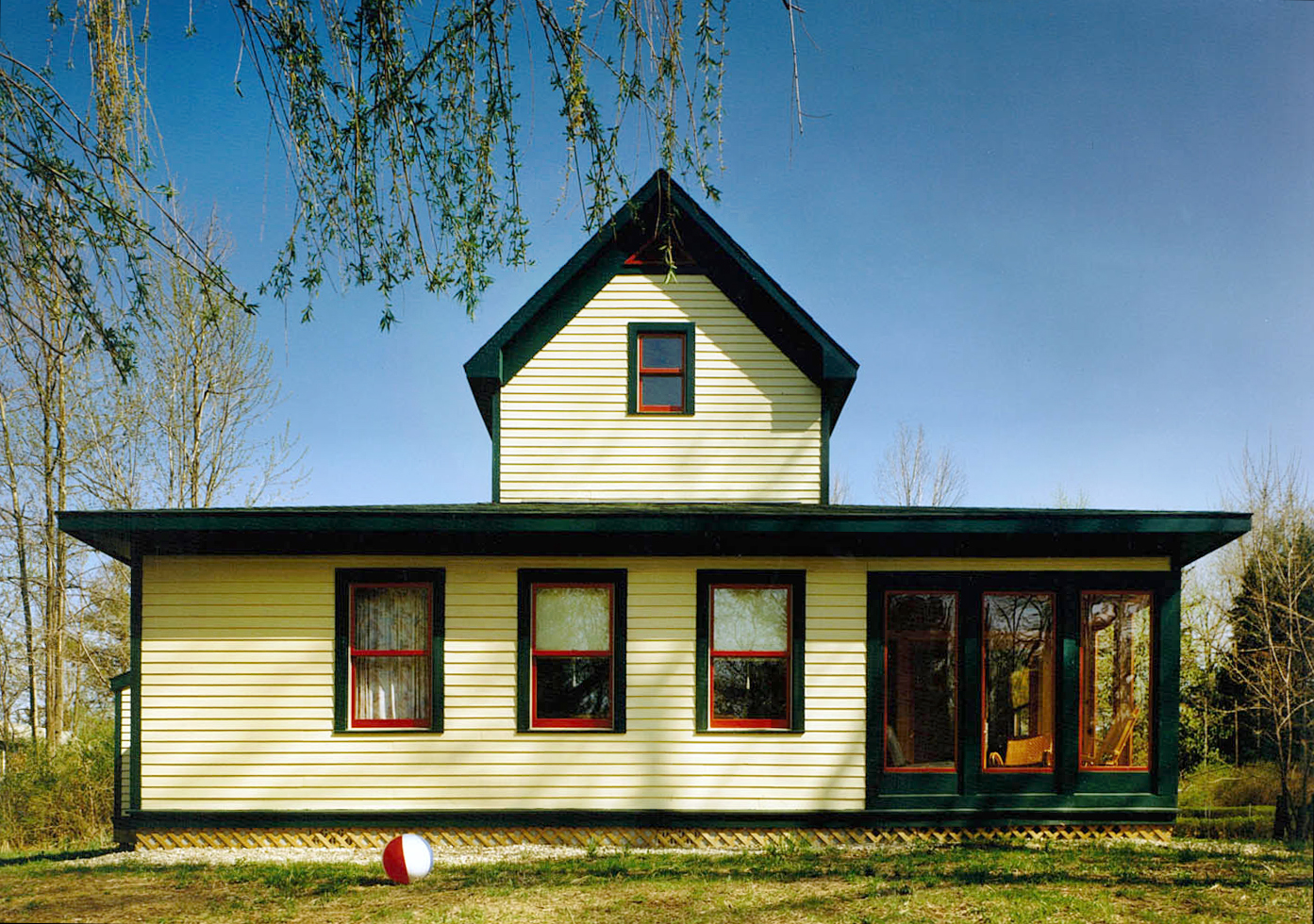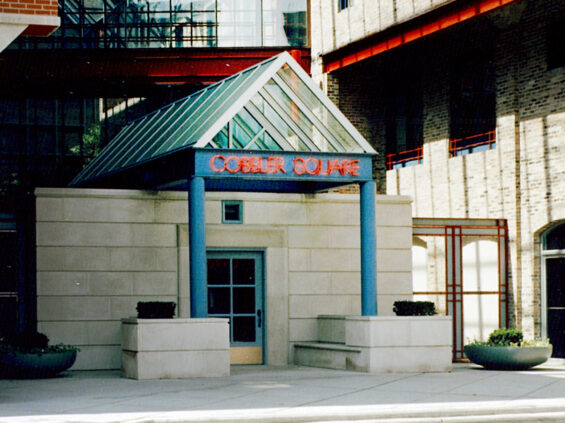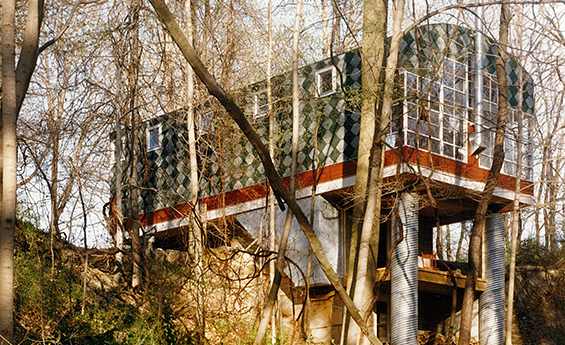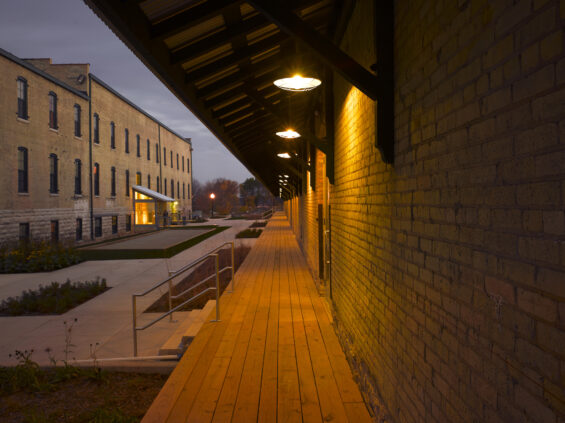LAKESIDE SUMMER HOUSE
This summer house in Lakeside, Michigan is organized on a nine-square plan configuration. The project contains 1,100 square feet of living space with one enclosed bedroom, a sleeping loft, a large open living and dining area and two screened-in porches. Sited on a one-half acre lot, the house is patterned after an idealized vision of a summer cottage.
Lapped siding, corner boards, wide board window trim, double hung windows and screened in porches develop the language of the traditional cottage. Inside the large living space is expansive and bright with daylight creating a distinct departure from the frequently dark interiors and small rooms of the typical 1920s weekend cottage.



