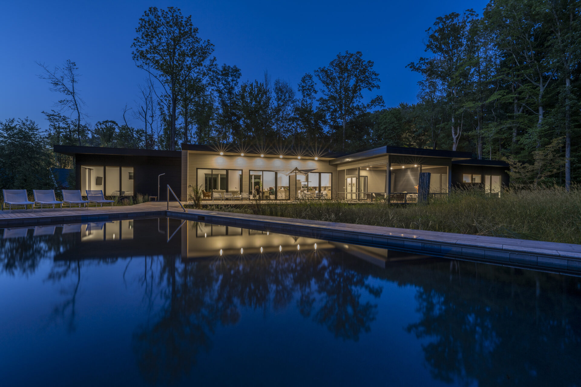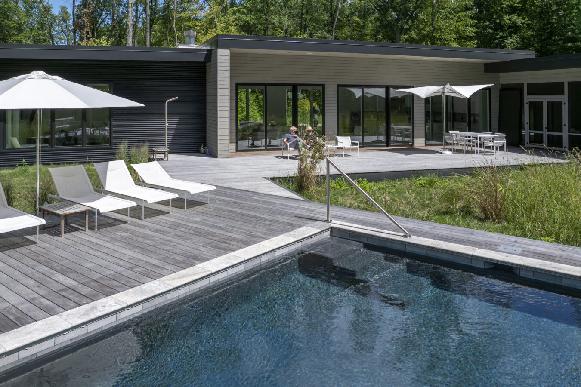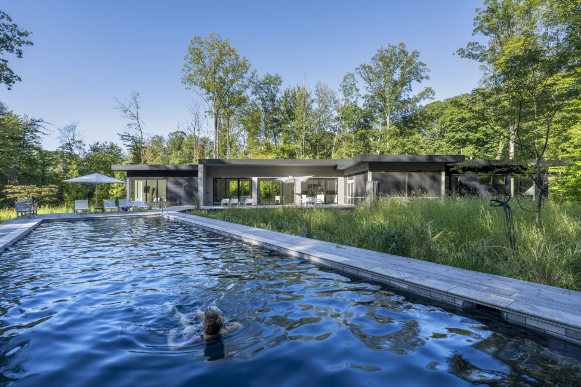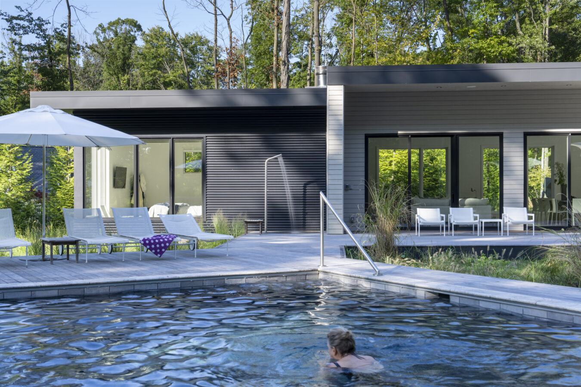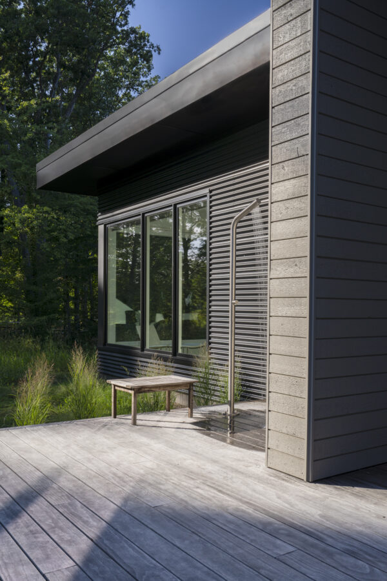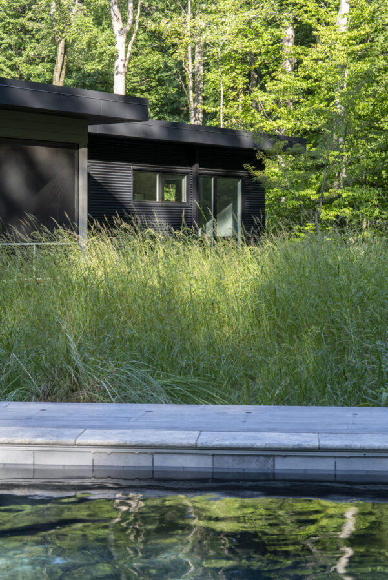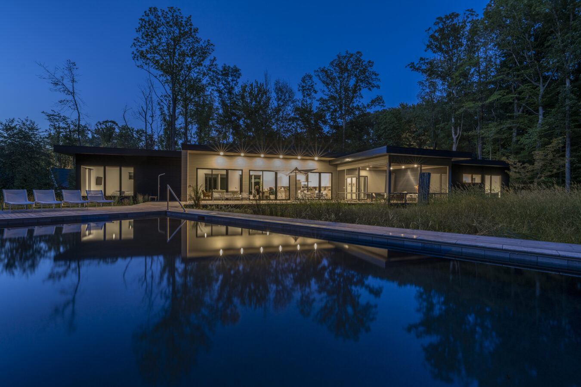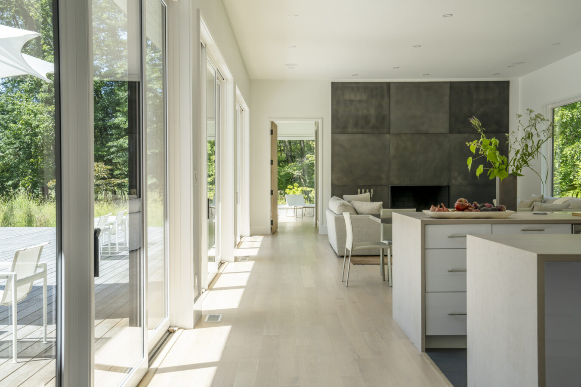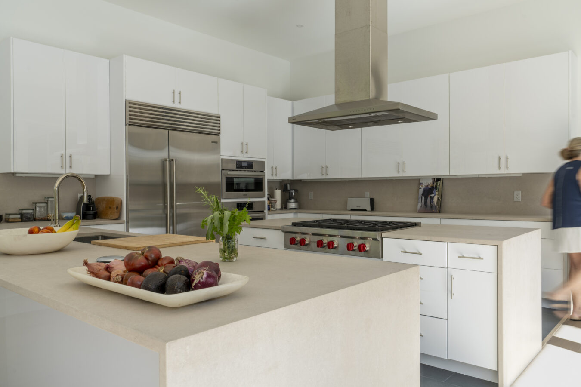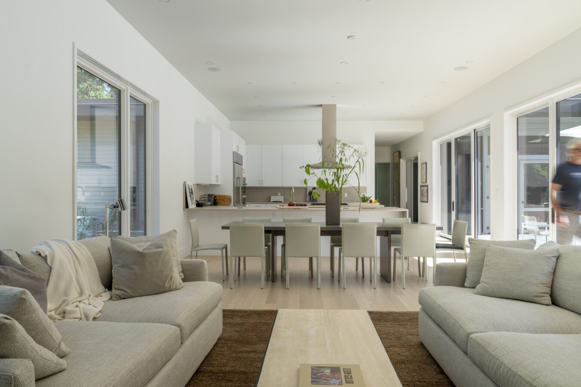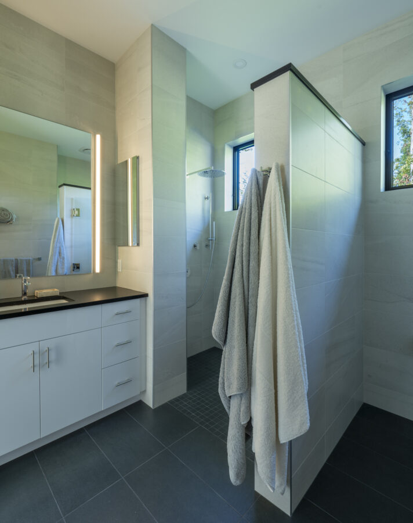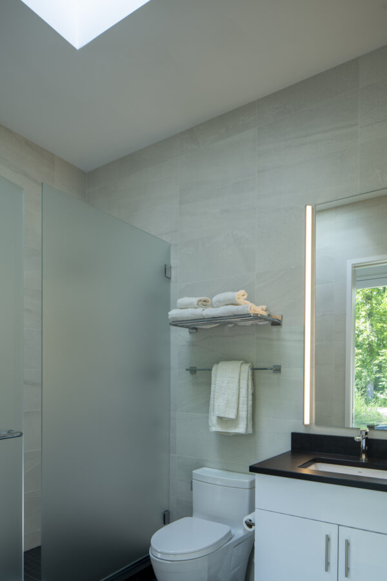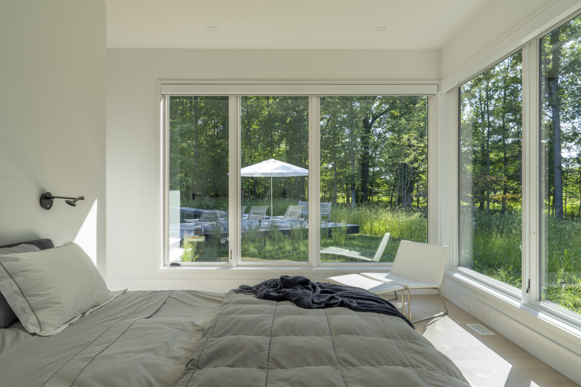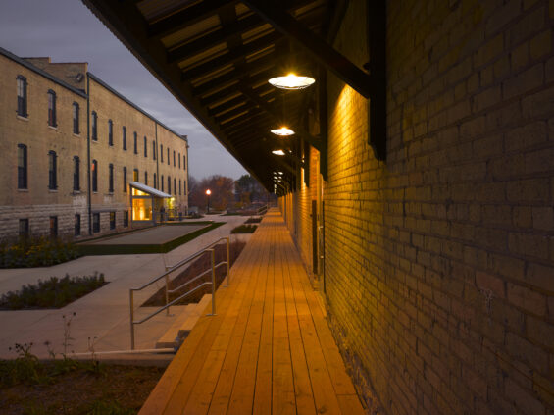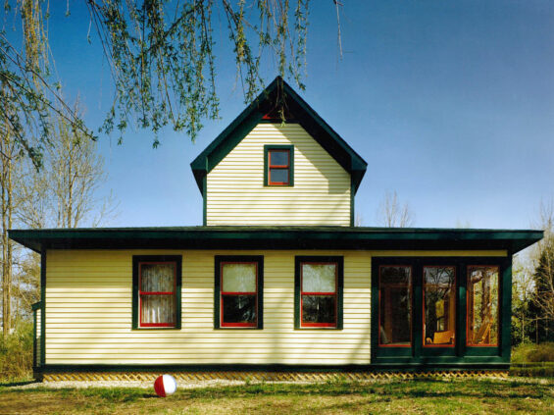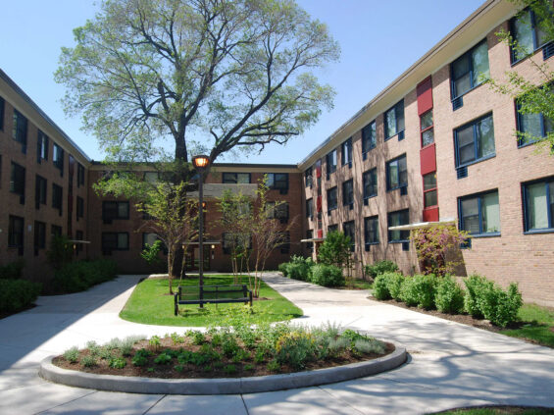WOODLAND HOUSE
The woodland setting for this single-story, 3-bedroom, 3-bathroom house, presents a private, sheltered natural environment with an unimpeded view west to the spectacular sunsets common in this area of Southwest Michigan. The long, southwest-facing elevation brings abundant daylight into the primary living spaces and the three-sided screen porch. A deep overhang along the living space welcomes winter sun and shades summer sun.
Exterior materials include a blend of corrugated, concealed fastener black metal siding and gray painted nickel-gap, shiplap cedar siding. The flat roof is covered with white, single-ply thermoplastic membrane to maintain high solar reflectance and UV-resistance.
Living spaces have views to the outside on both sides, creating a fluidity between outdoors and indoors. Landscaping preserves the surrounding woods, and in open landscape areas, native tall grasses have been added. The dark blue color of the pool walls gives the water surface the look of a woodland pond.
