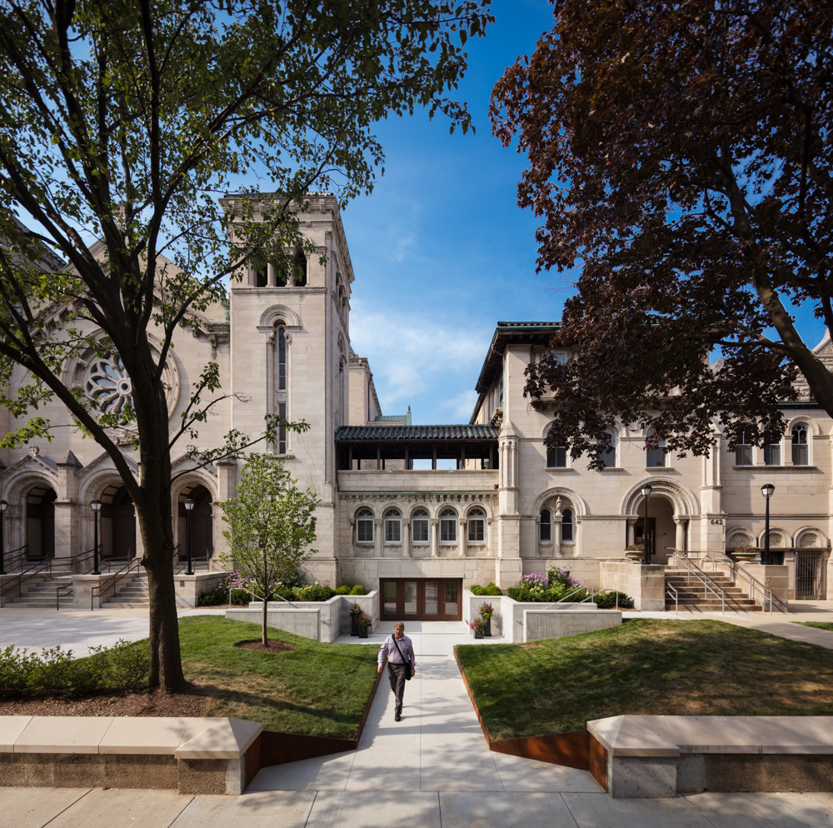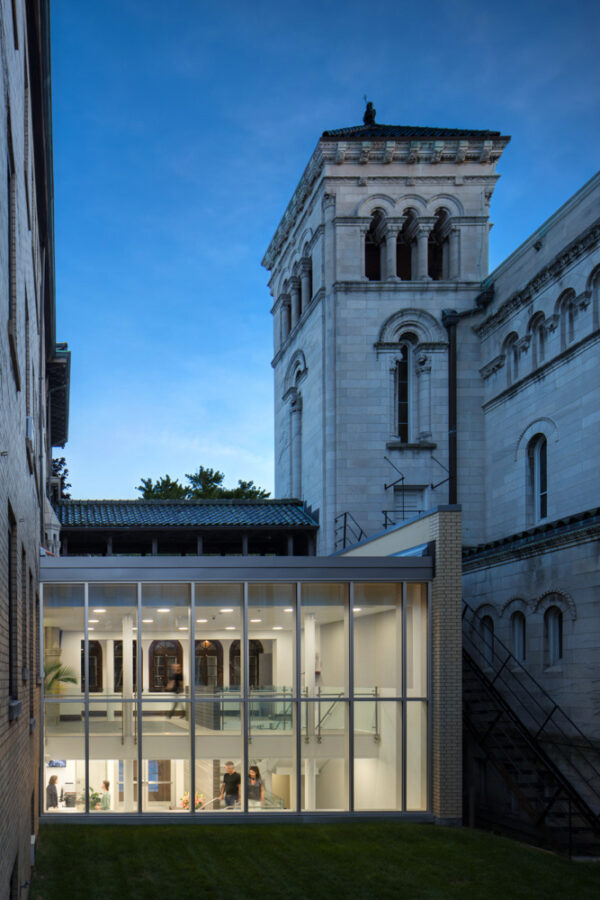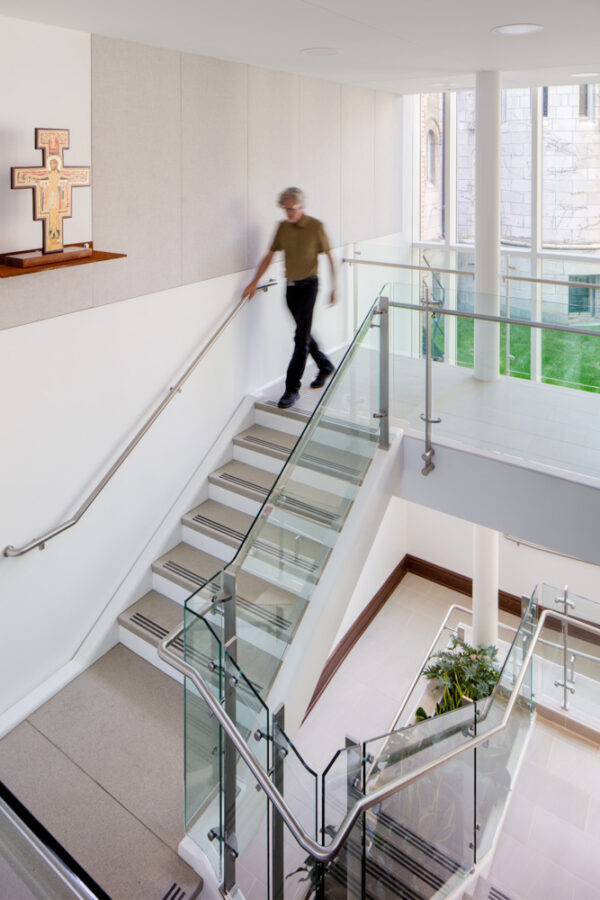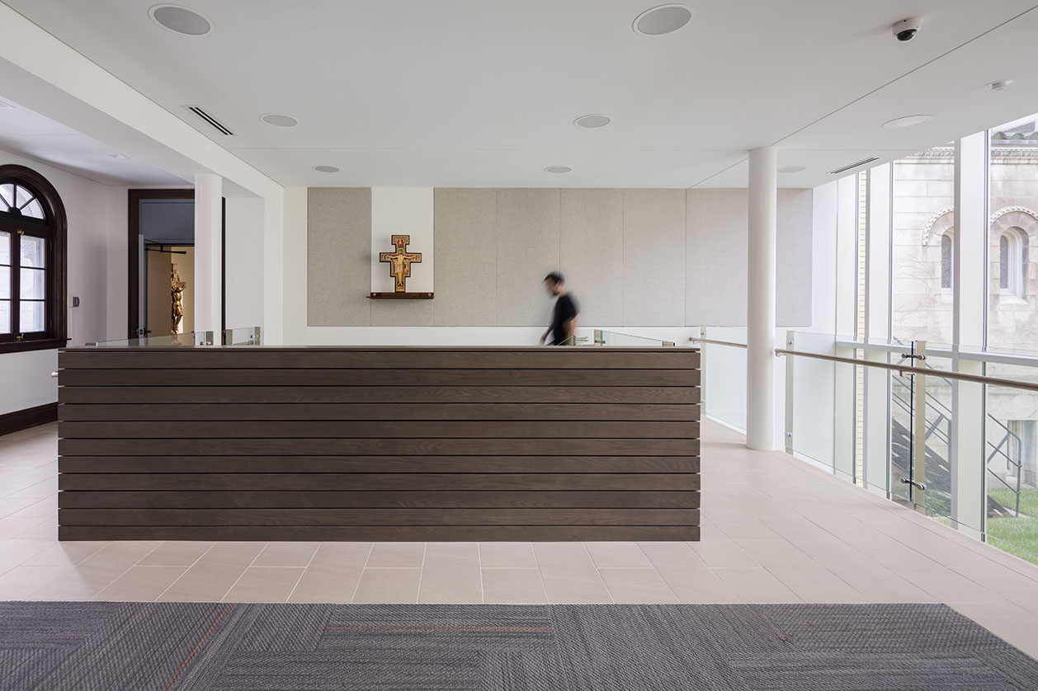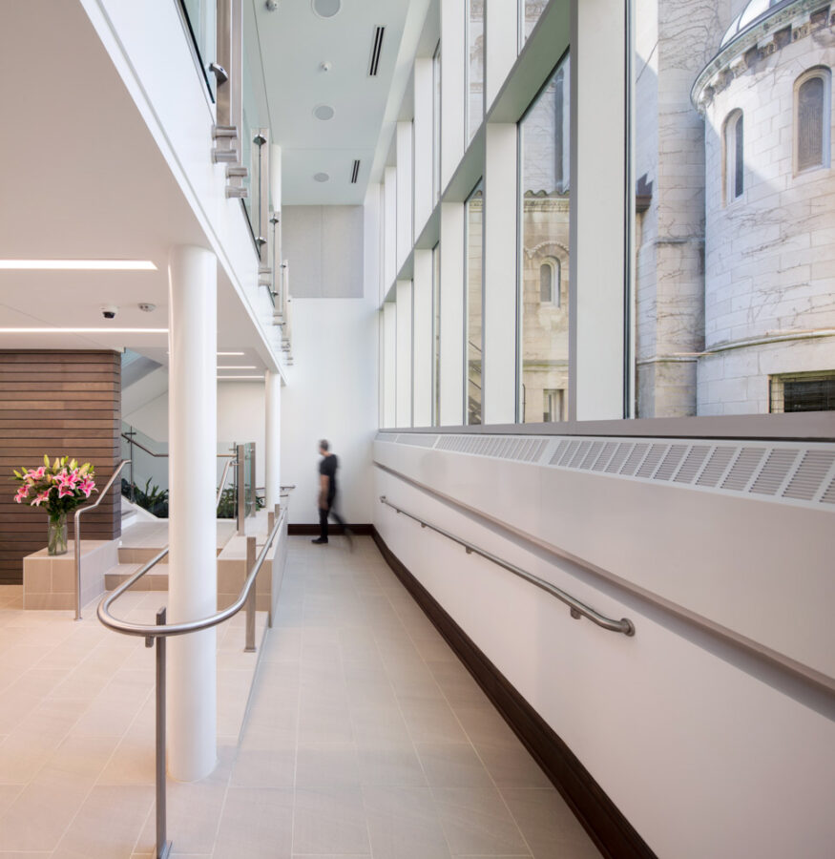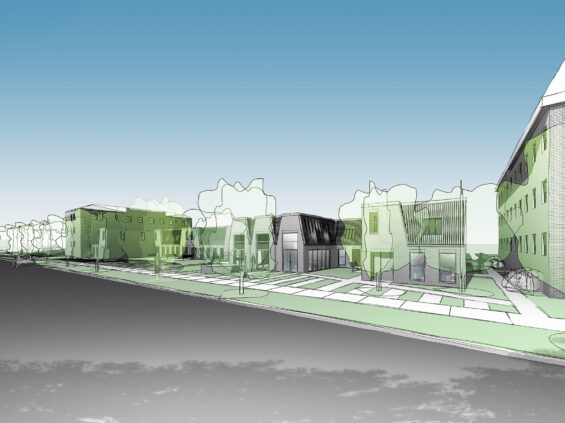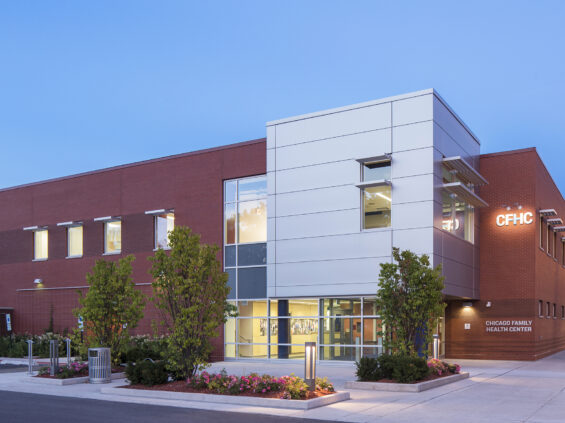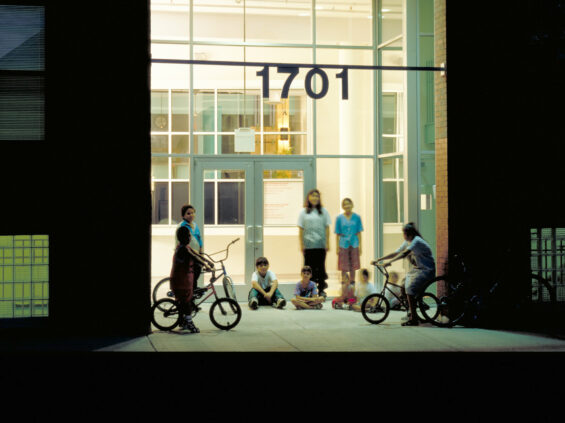St. Clement Parish Center
St. Clement and the Archdiocese of Chicago engaged SMNG A to develop a new barrier-free (ADA) entrance to their 100 year old church and parish center rectory buildings. The rectory buildings are located within the Arlington Deming Landmark District of Chicago, requiring sensitivity to the architectural features and neighborhood context. In support of both the neighborhood context and St. Clement’s mission of unity and inclusiveness, the architectural solution employs a ‘light touch’ approach that quietly unifies the disparate elements of the campus.
By carefully sculpting the elevated front yard, a gentle transition to the new lower-level en-trance was provided, preserving all architectural features of the original structures. A modern vocabulary of simply expressed stained oak, weathering steel, and architectural concrete sparingly contrasts with the original limestone, terra cotta, and copper. A new two-story lobby, fully concealed from street view, is nestled behind the historic loggia and between the church and rectory buildings.
The new lobby provides controlled access to a new four level elevator, transition ramps and stair that connect and unite various levels of the church and rectory buildings. A two-story glass wall provides views to the landscaped courtyard and soft, north light into the lobby and former basement spaces of the rectory building. Work was completed in 8 months.
-
AIA Chicago Small Projects Honor Award
ST. CLEMENT PARISH CENTER2018 -
CBC Merit Award Finalist
ST. CLEMENT PARISH CENTER2018 -
Association of Licensed Architects Merit Award
ST. CLEMENT PARISH CENTER2018
