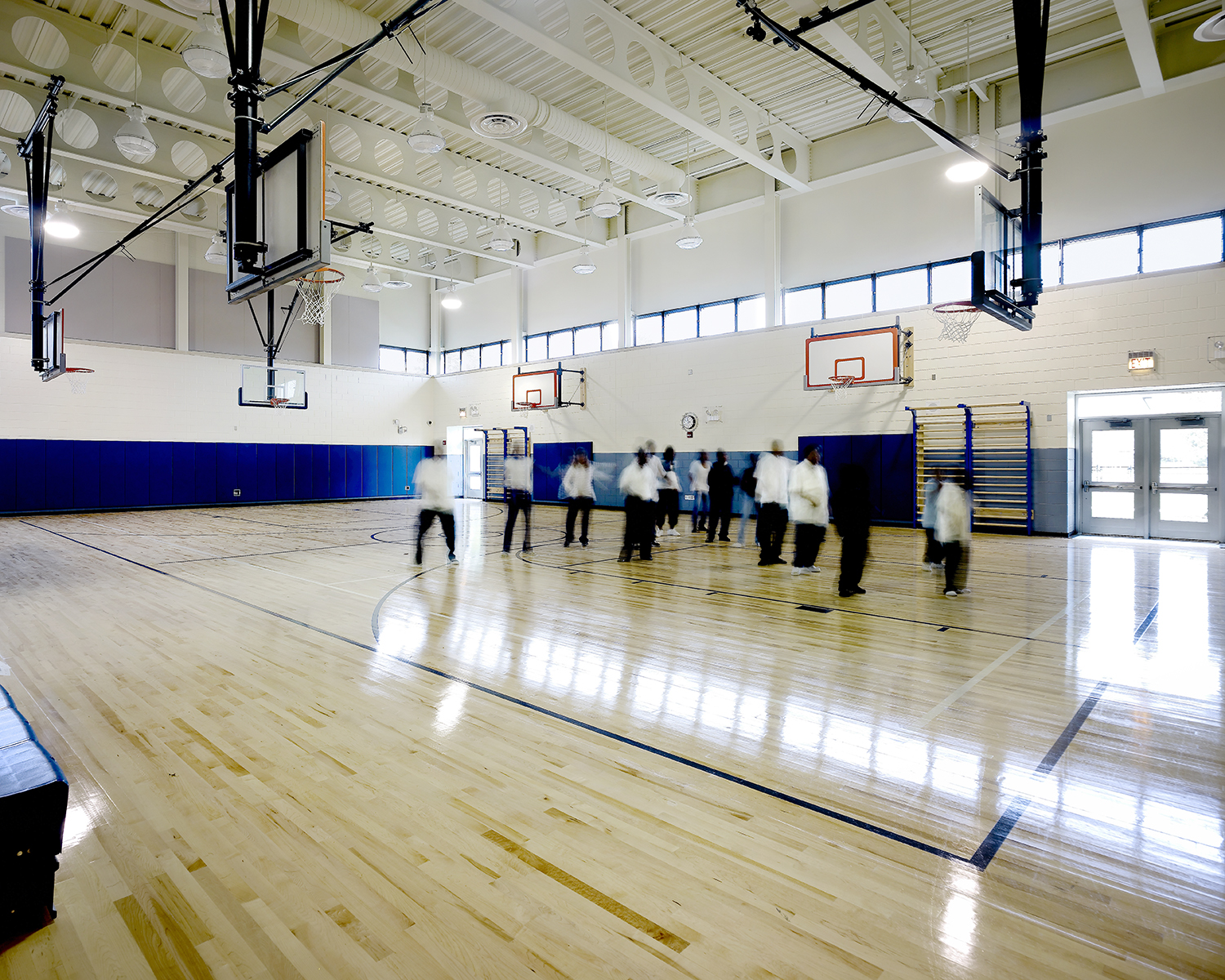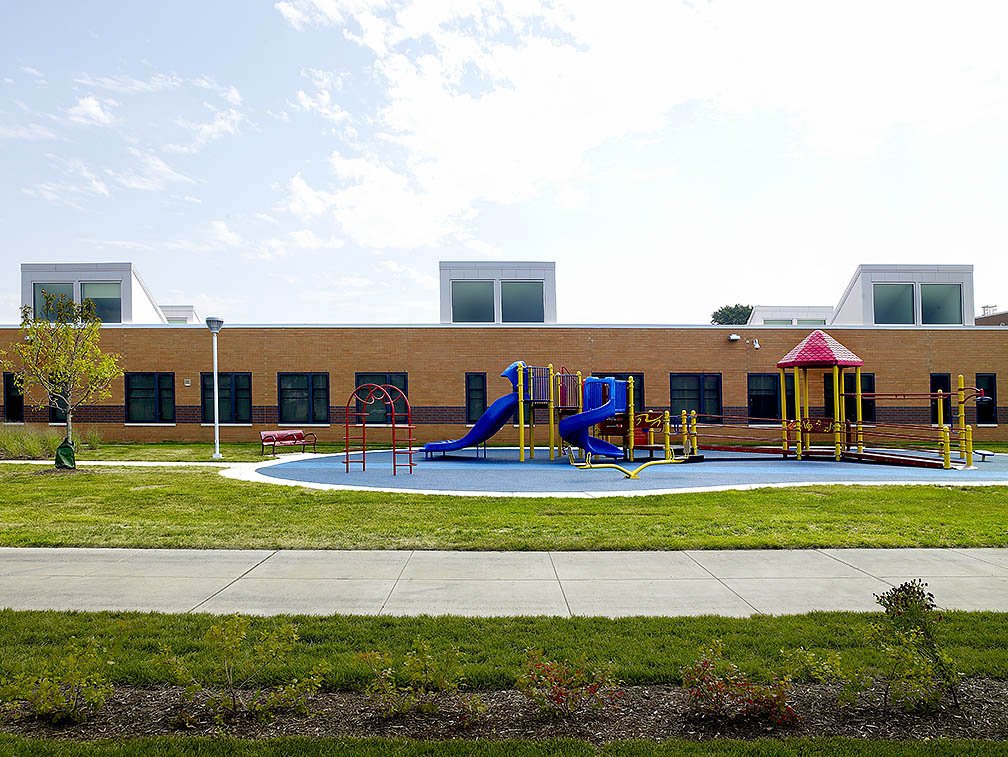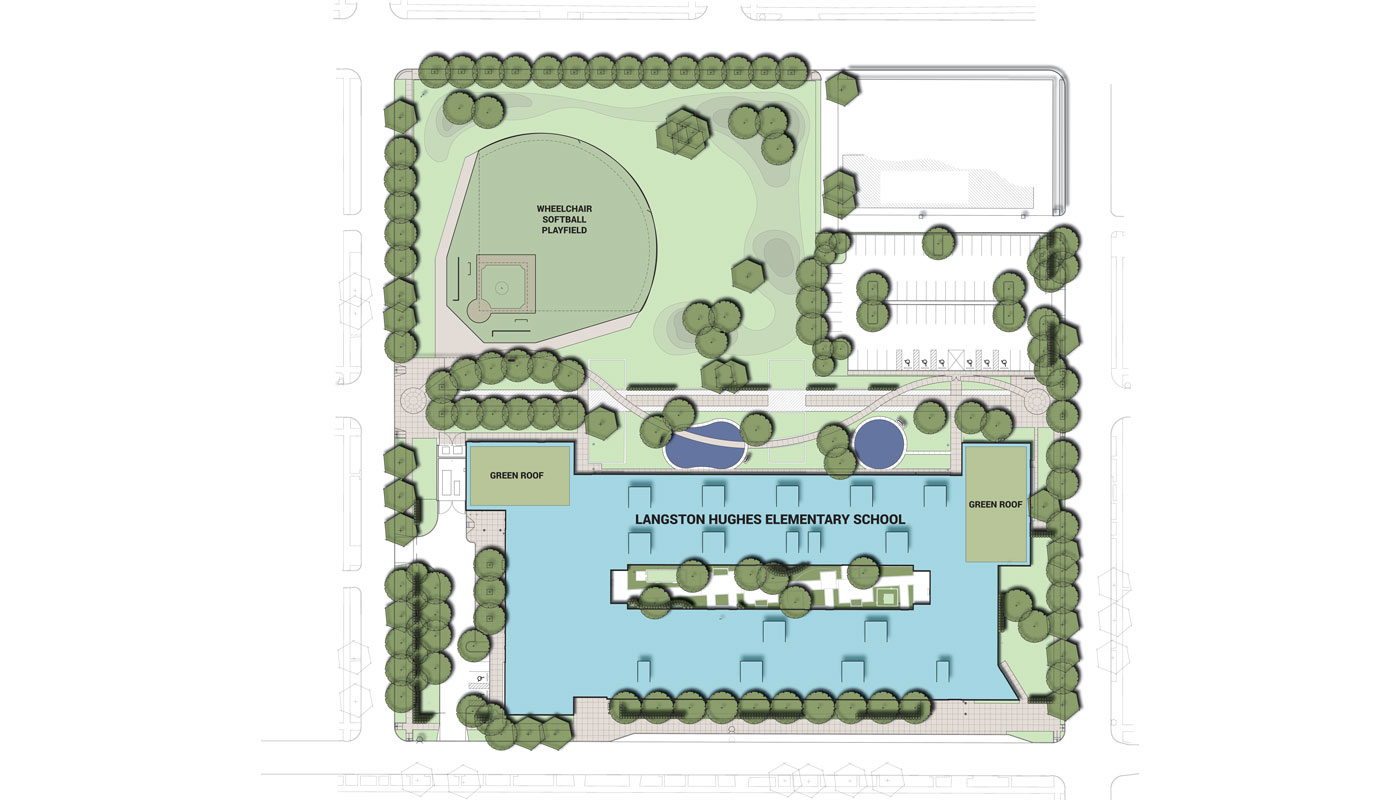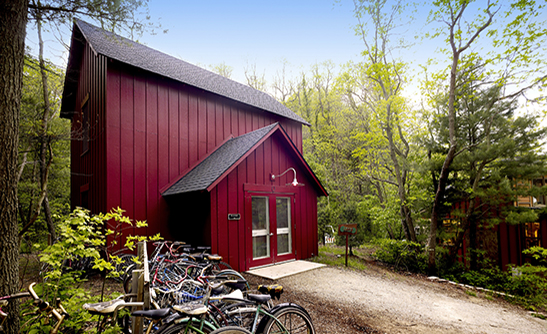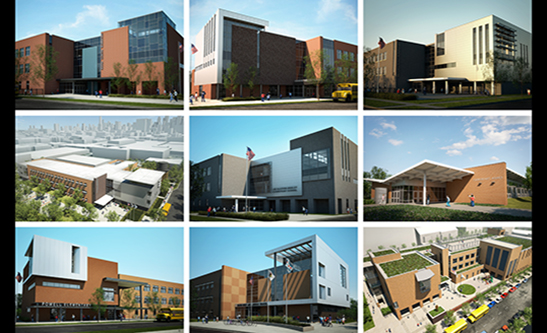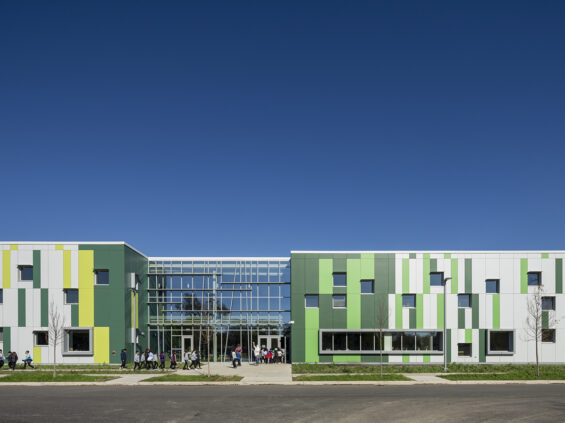LANGSTON HUGHES
Langston Hughes Elementary School is a new, single-story replacement school for 840 Pre-K through 8th grade students. Twenty percent of the student population has special needs requirements. SMNG A Ltd. designed this building based on the principles of Universal Design to be usable by all people to the greatest extent possible without the need for adaptation or specialized design.
The building surrounds a courtyard Discovery Garden designed to encourage interaction with adjacent special needs classrooms. Two-story volumes containing library, gym, administration, and music functions form the building’s four outside corners and provide sheltered entries for the students. The school is part of a larger campus that includes two outdoor play areas, a second garden planted with species native to the Illinois prairie, and an accessible wheelchair softball field. The building contains an “extensive” green roof, roof monitors that provide natural day-lighting to classrooms and an innovative radiant floor heating and cooling distribution system. Langston Hughes obtained LEED Gold Certification under the USGBC LEED for Schools Program.
-
Association of Licensed Architects (ALA) Silver Design Award
LANGSTON HUGHES2010 -
Illinois Chapter of the American Society of Landscape Architects Merit Award
LANGSTON HUGHES2011 -
The Richard T. Driehaus Foundation Award for Community Design, Third Place
LANGSTON HUGHES2009 -
The Midwest Best of 2010 Merit Award
LANGSTON HUGHES2010
