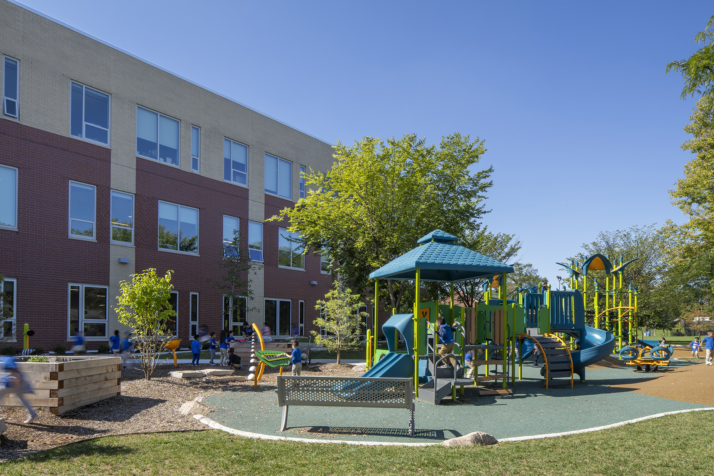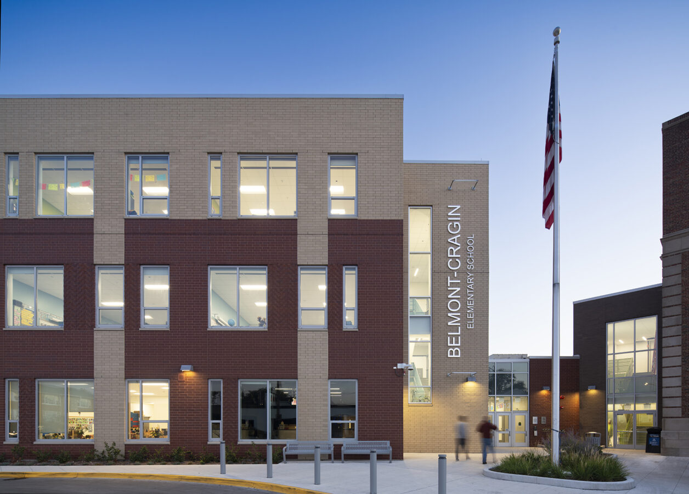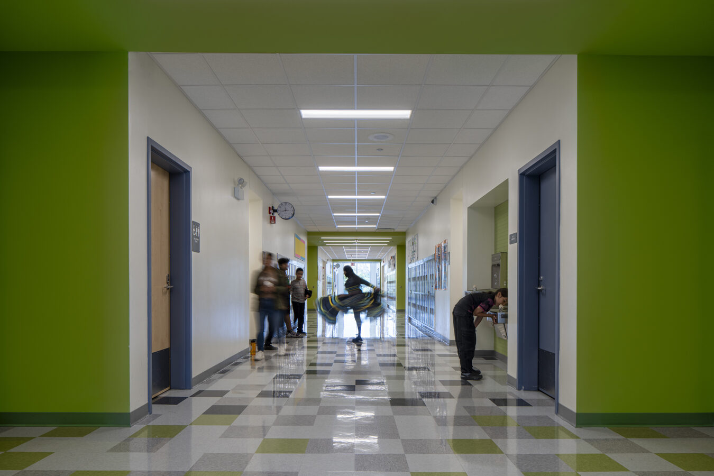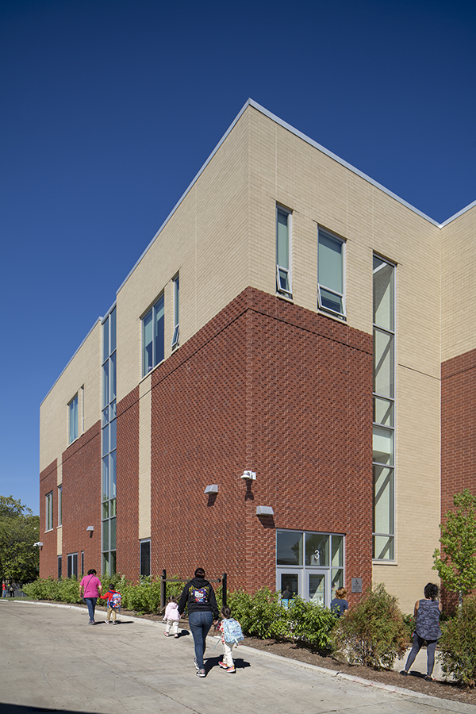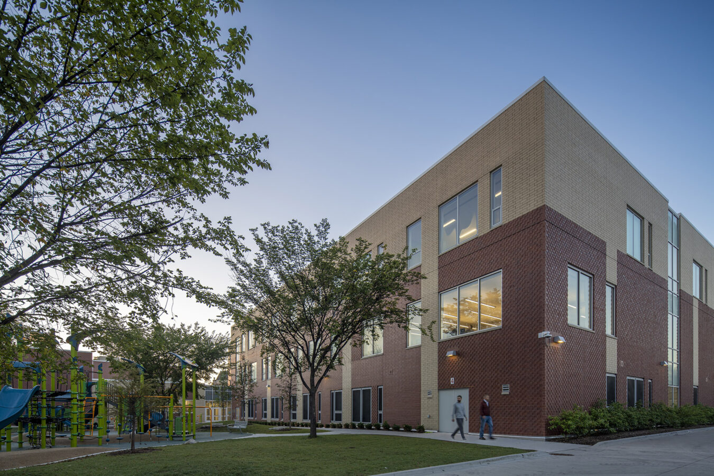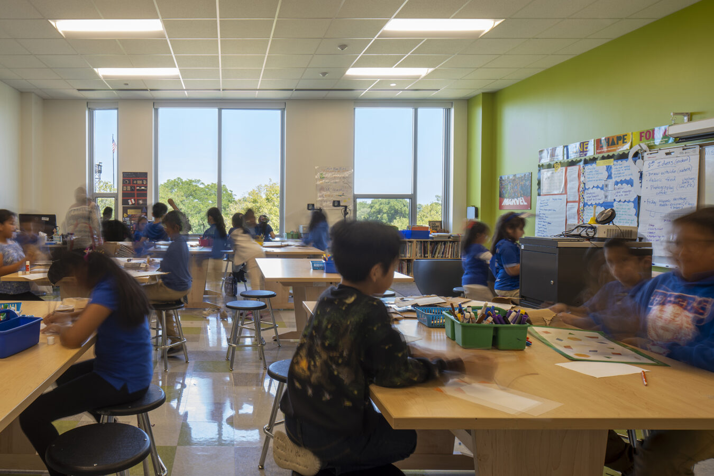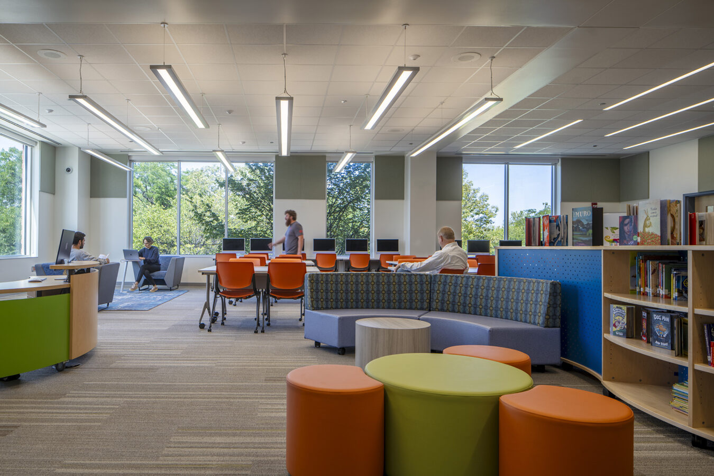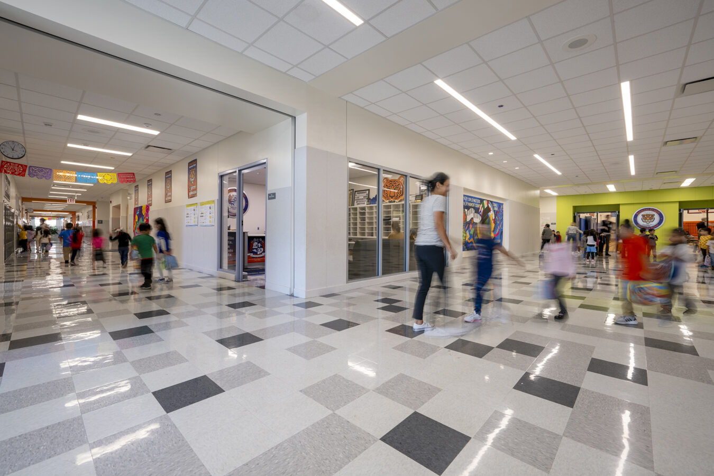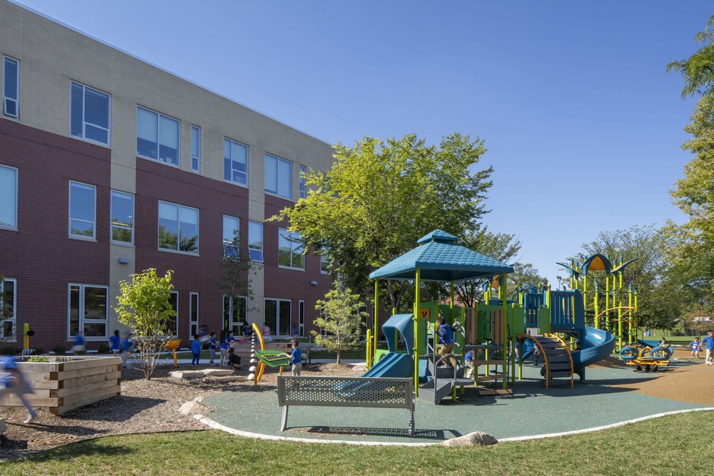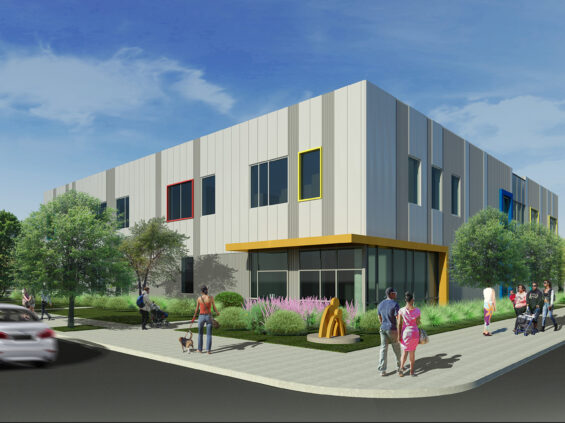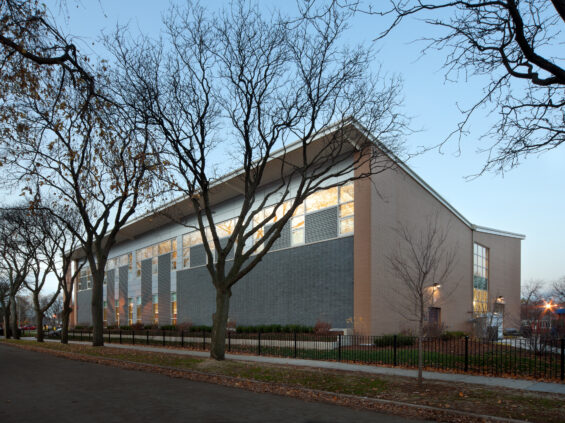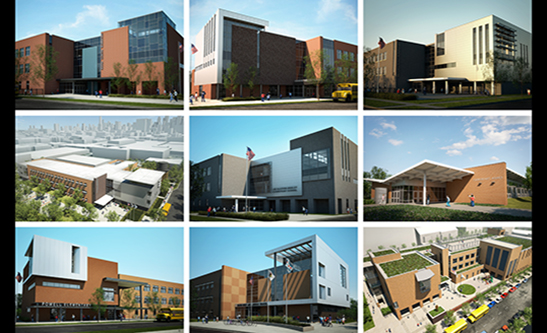BELMONT-CRAGIN ELEMENTARY SCHOOL
Located in a fast-growing Chicago neighborhood, Belmont-Cragin Elementary School serves a diverse community of 500 Pre-K to 8th grade students through its dual language, Reggio Emilia-inspired instruction approach, which focuses on fine arts. The 83,000SF L-shaped building provides a new home for the early childhood center and elementary school, which were previously located in two separate buildings. The main wing comprises classrooms, administrative offices, and specialty spaces for music, visual arts, STEM lab, and performing arts. The layout of the classrooms supports the school’s student-centered pedagogy, with “atelier” breakout rooms for supervised student-directed group activities. The second wing houses a gymnatorium / cafetorium with stage.
The school is in Chicago Park District’s Jacob Riis Park, which is listed on the National Register of Historic Places due to the unique glacial formation of the site. The park contains contributing architectural features, including the legacy fieldhouse. Building upon groundwork laid by local community groups in 2013, SMNG A conducted programming meetings with community stakeholders, the PBC, CPS, and the Park District to develop a plan that preserves and celebrates the historic fieldhouse, pool, and loggia while accommodating the community’s program needs. The new school is zoned to facilitate shared and after-school use by the Park District and community.
