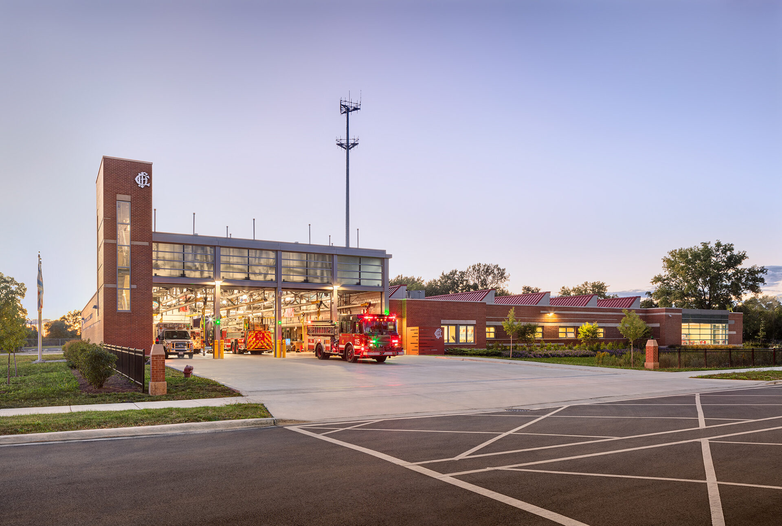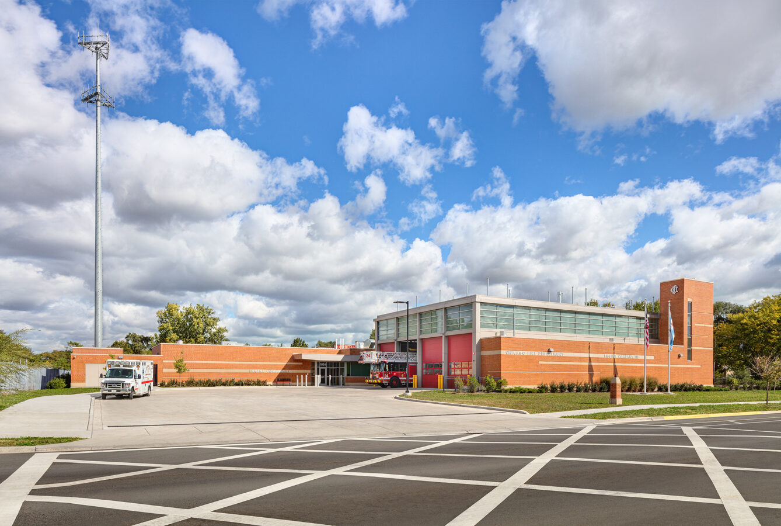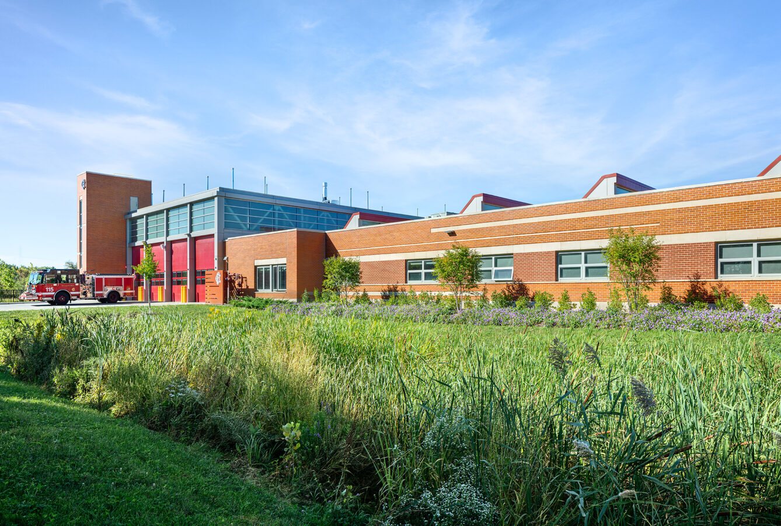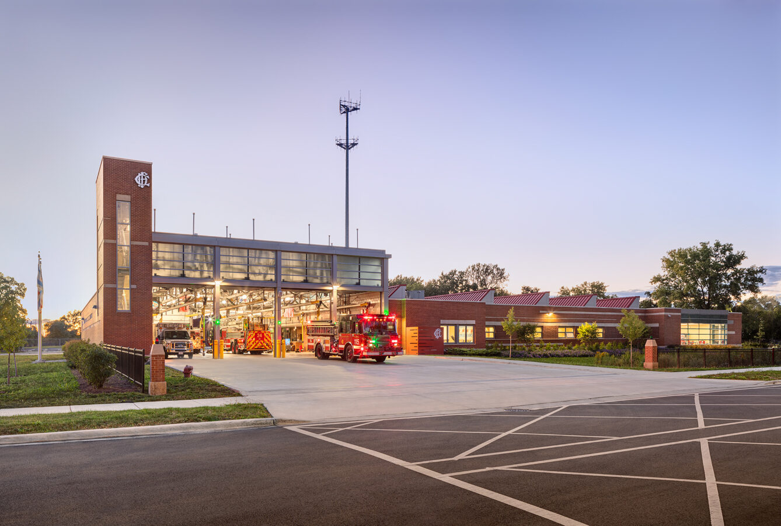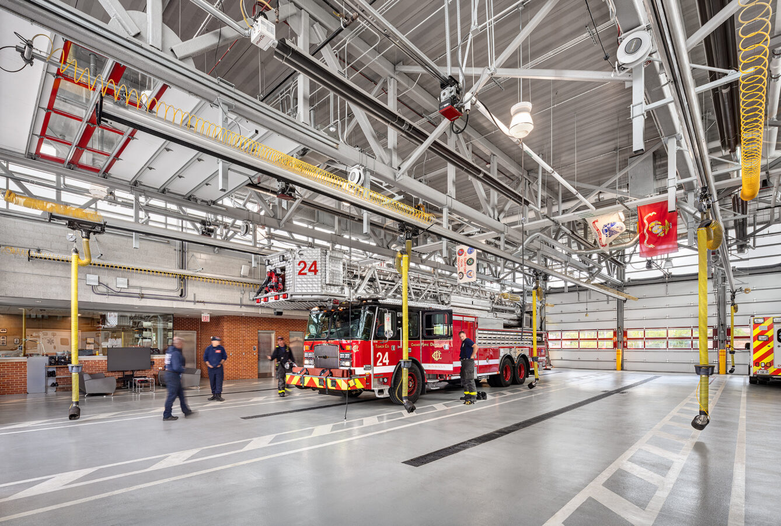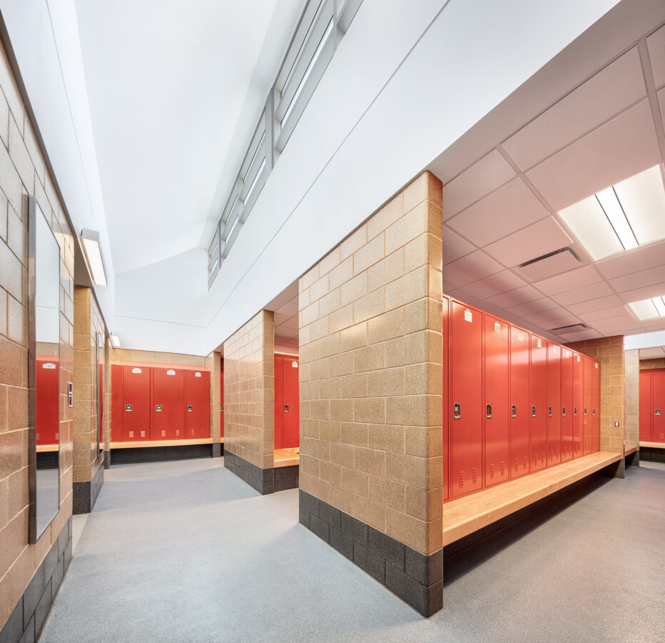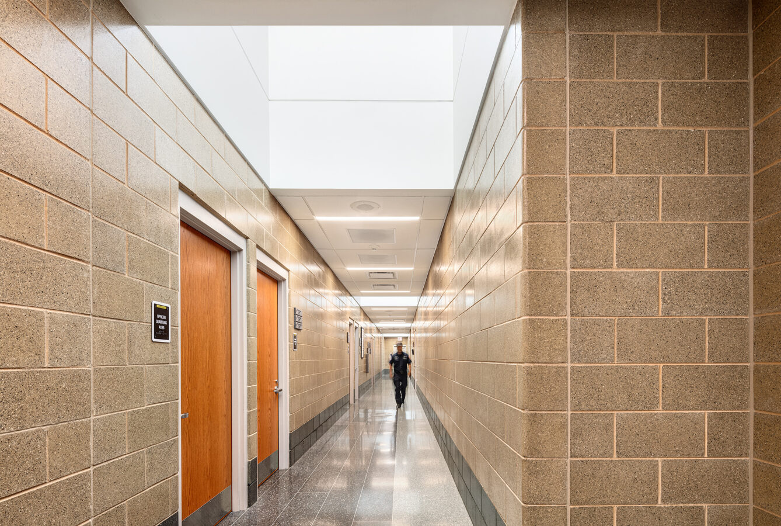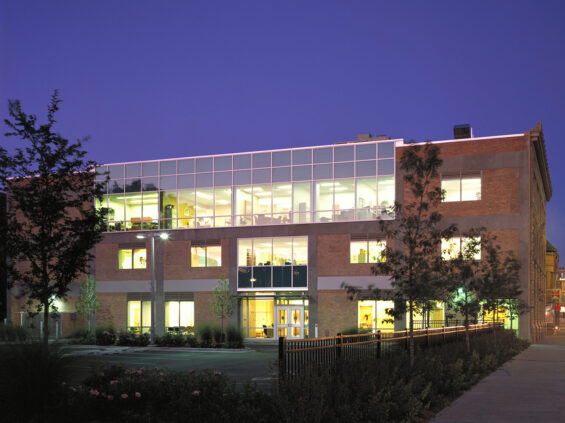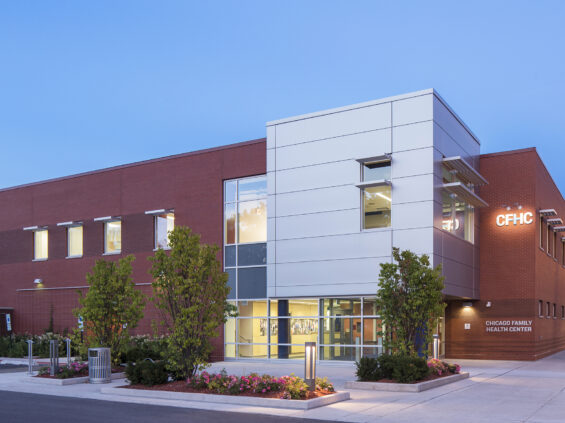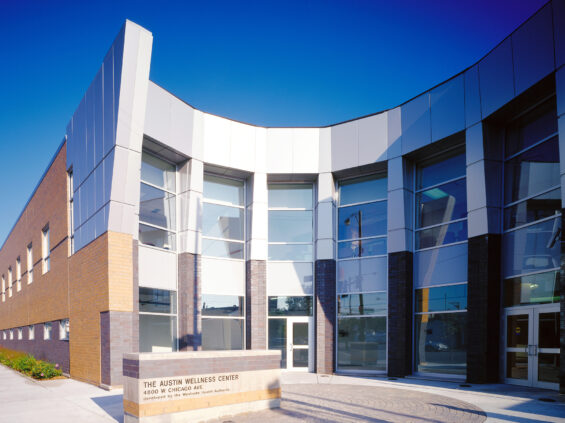CHICAGO FIRE DEPARTMENT ENGINE COMPANY 115
SMNG A Ltd. served as Associate Architect to Brook Architecture in the development of a new south side fire station, Engine Company 115. This one-story, 27,000 SF load-bearing masonry structure is organized into three programmatic zones: a command center, a main firehouse and an apparatus room.
The District Command Center features a business center, training classrooms, workrooms, a watchtower/communication hub, and district offices for 4 to 6 staff members. These offices operate on a regular 9-5 schedule and include open office spaces as well as a conference room.
The Main Firehouse serves as a home-away-from-home for around 20 firefighters, providing them with sleeping quarters, locker rooms, a fully equipped kitchen, dining area, training room, and a day room. Additionally, the firehouse has gear storage to accommodate 51 firefighters/EMTs and 8 officers.
The Apparatus Room includes a 4-bay garage for fire trucks, a turn-out gear room, and a hose tower, all of which operate around the clock, 24 hours a day.
The Project incorporates sustainable elements with the target of achieving LEED Silver status. Now the largest fire station in Chicago, the facility is an architectural and safety feat that adds to the legacy and history of the Chicago Fire Department.
