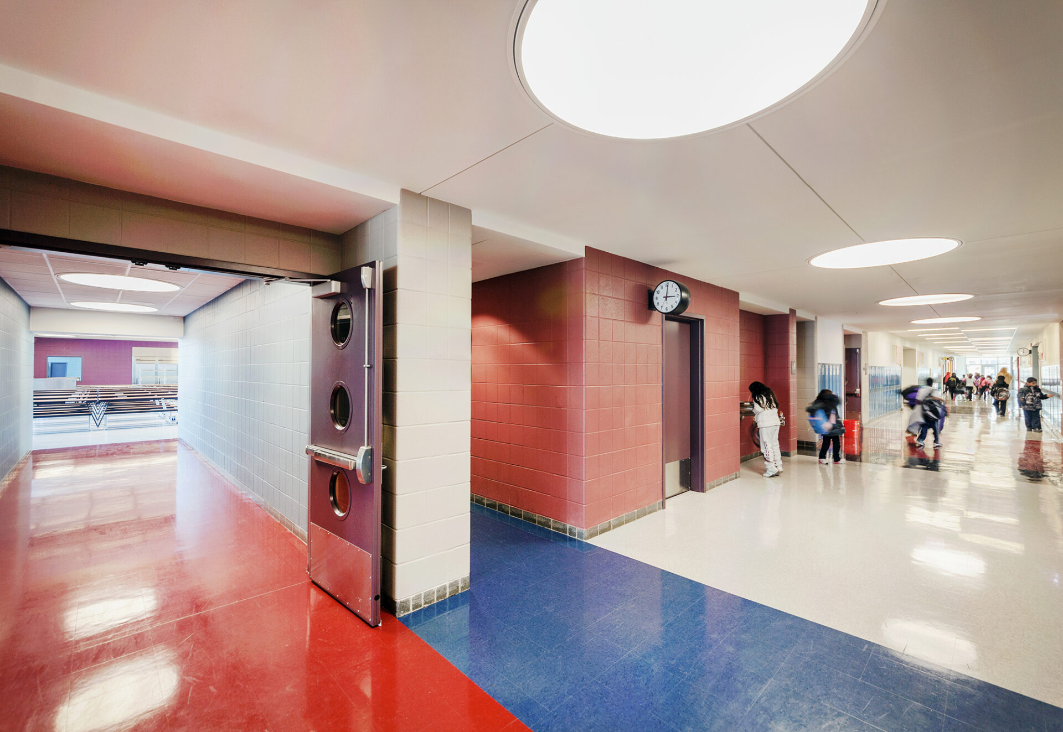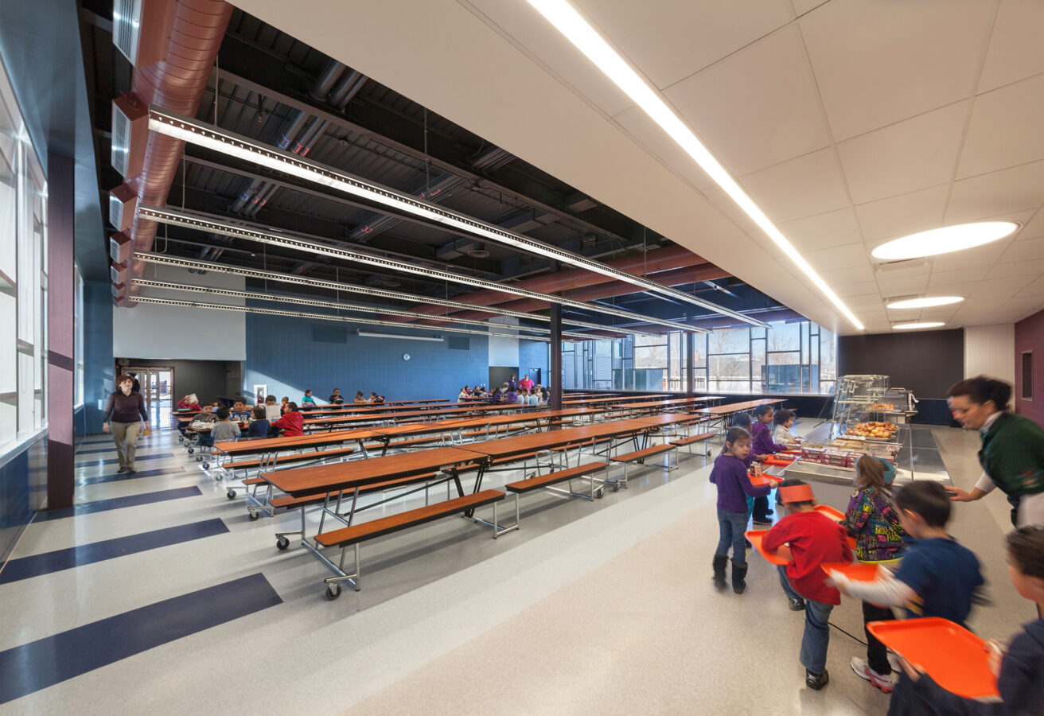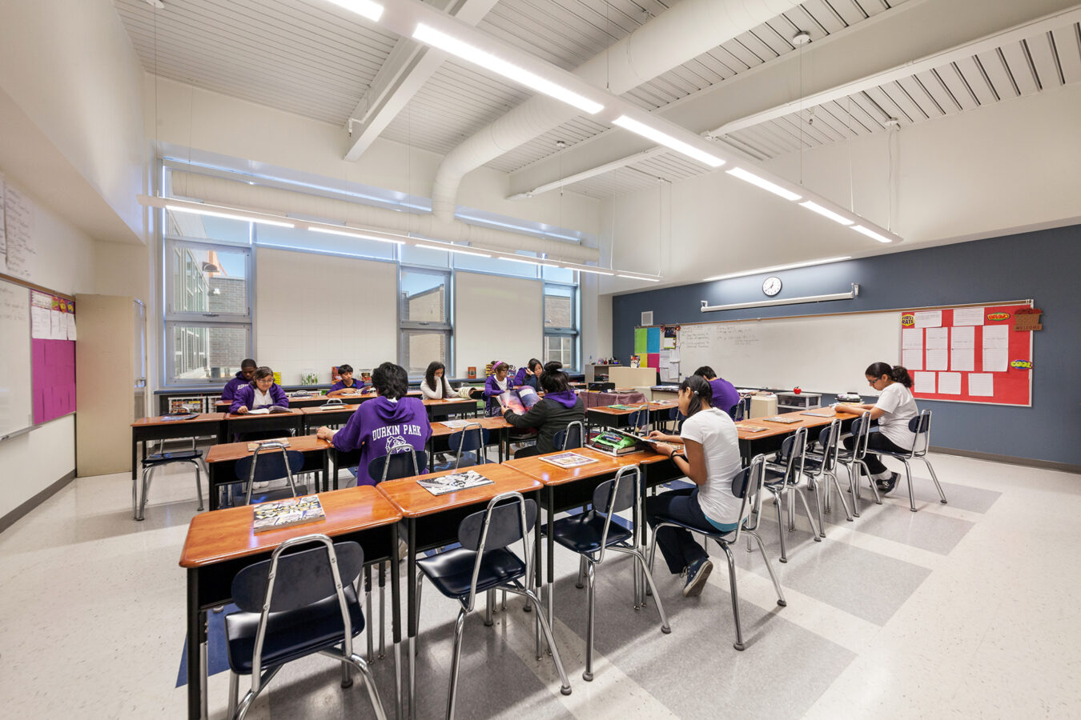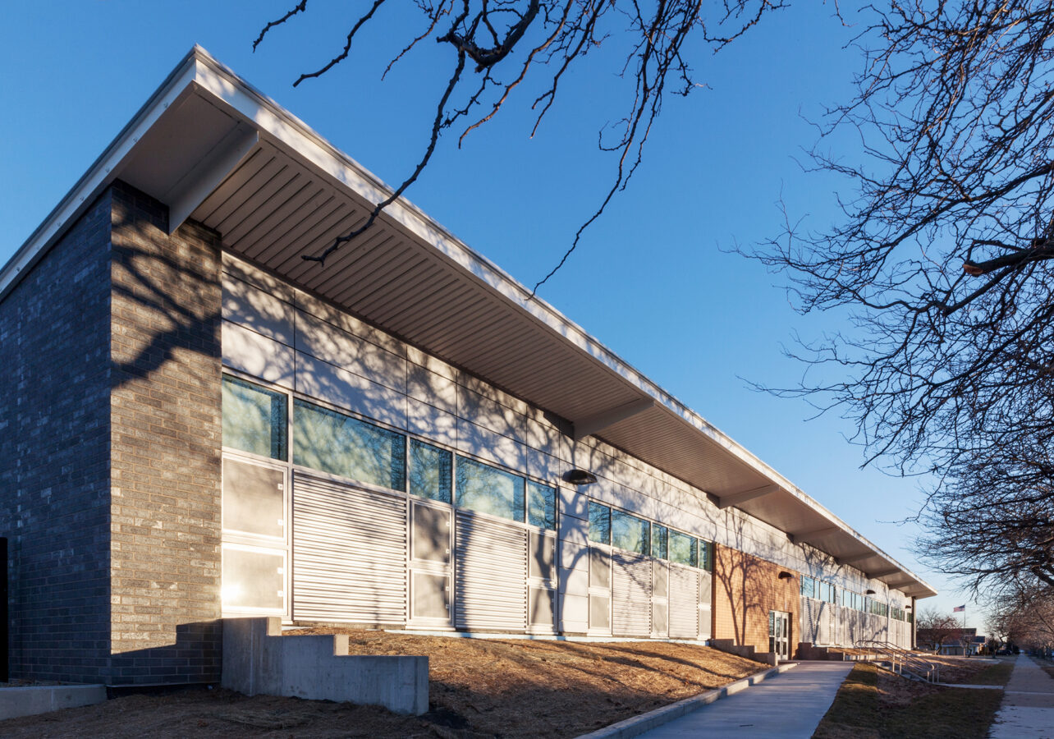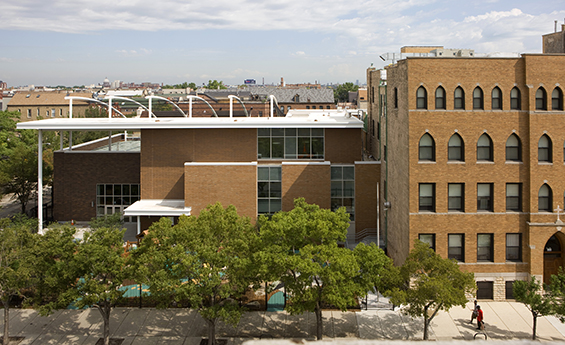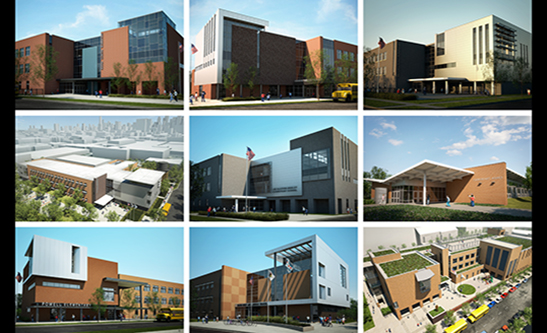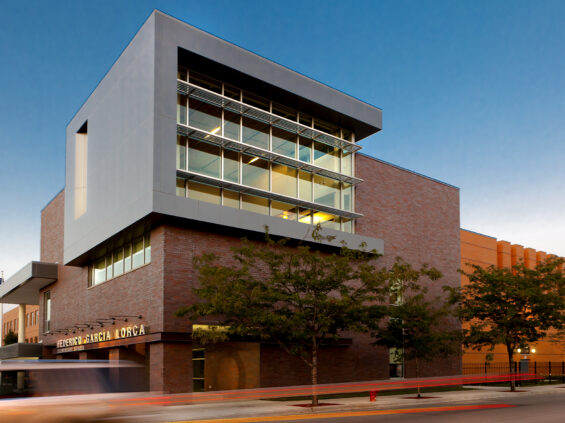DURKIN PARK
This annex to the existing building was conceived as a cost-effective, sustainable alternative to leased mobile classrooms that are regularly employed to alleviate overcrowding. The “Linked Annex” provides expanded program space for 6-12 classrooms and a dining / multi-purpose room with a contiguous weather-protected connection to the existing building.
The Durkin Park Annex connects to the existing one-story building with a one-story educational wing and story-and-a-half dining room organized around a 50 foot wide landscaped courtyard designed for flexible educational opportunities. The project achieved Gold certification under the USGBC LEED for Schools program.
