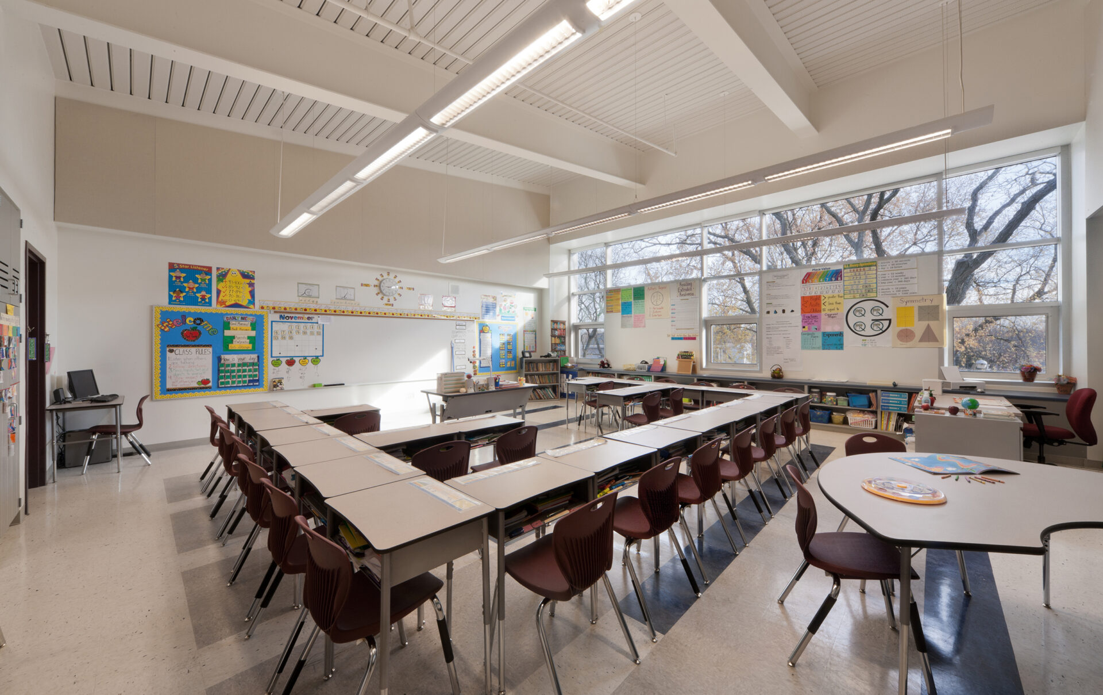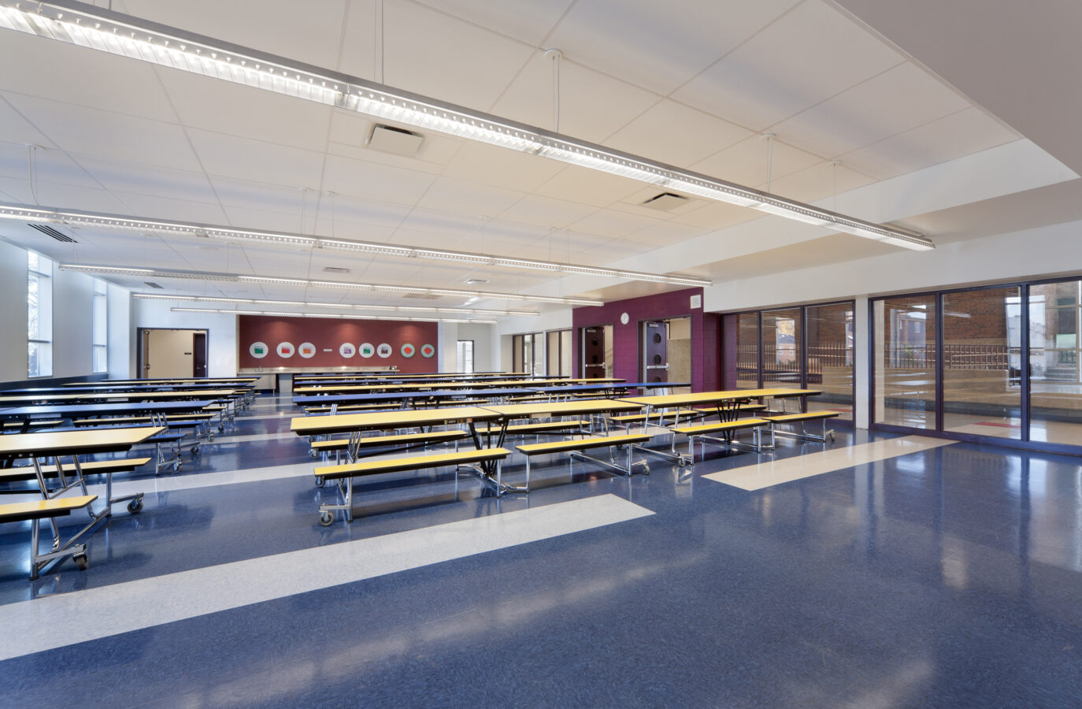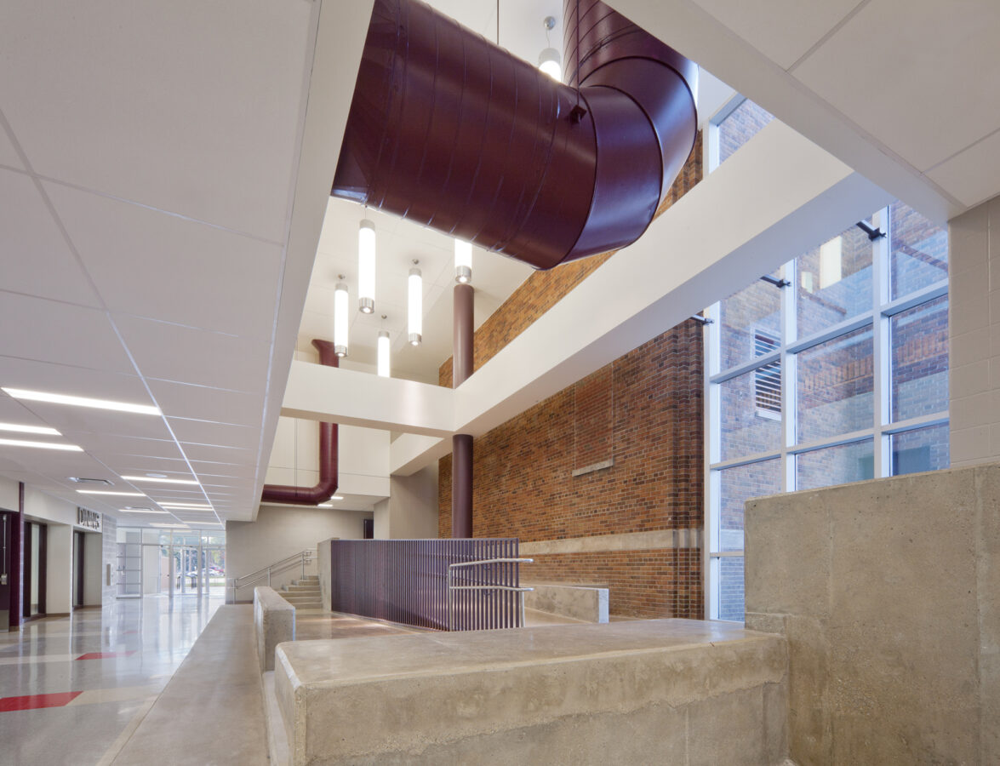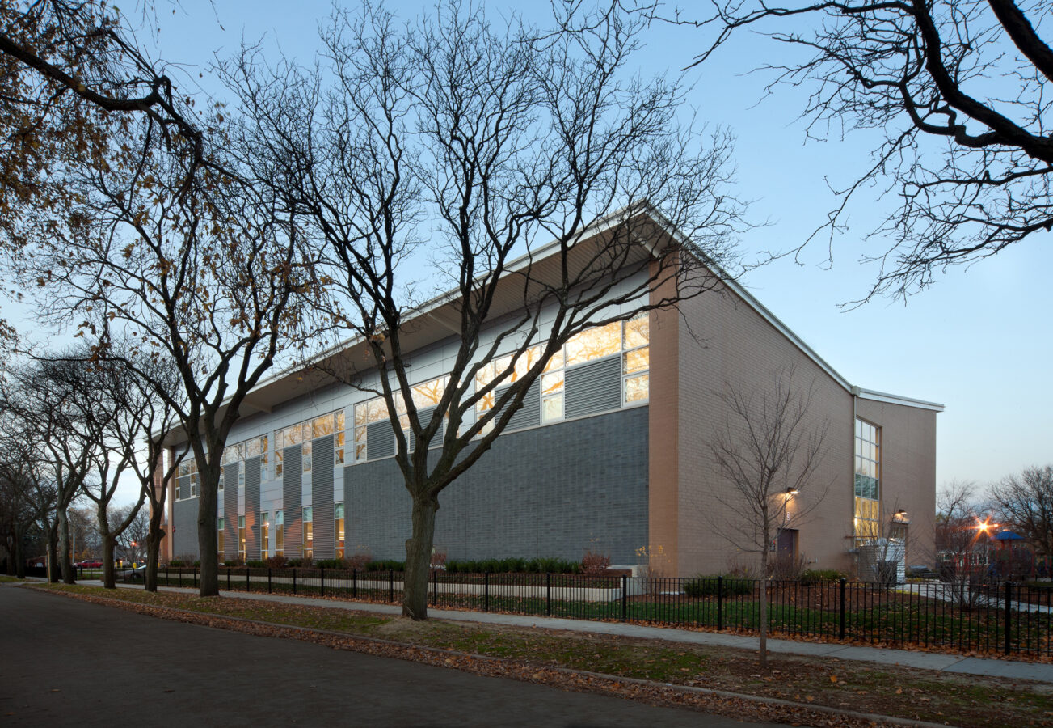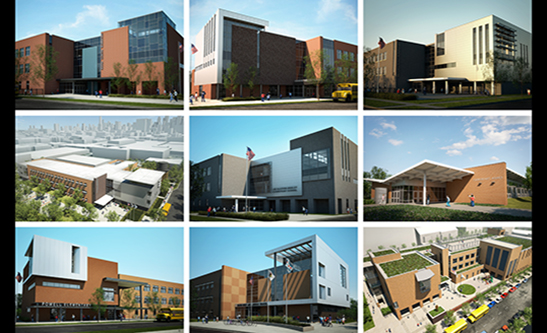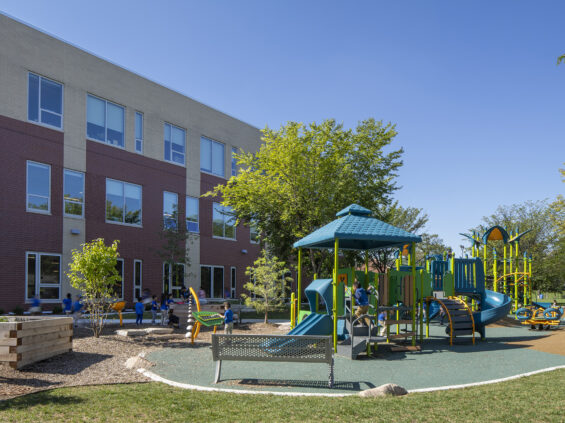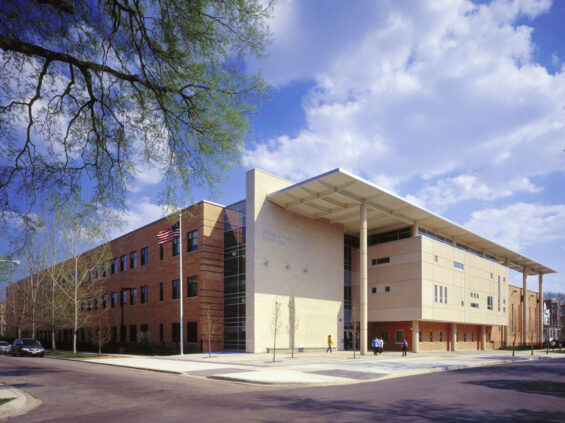MOUNT GREENWOOD
This Annex to the existing two-story school was conceived as a cost-effective, sustainable alternative to leased mobile classrooms commonly employed to relieve overcrowding. The “Linked Annex” provides expanded program space for 6-12 classrooms with contiguous weather-protected connection to the building. The program also includes a new kitchen and dining / multi-purpose room.
The compact design of this annex makes efficient use of space through thoughtful structural planning and elimination of duplicate construction systems. The inverted roof maximizes daylight to the classrooms and minimizes storm water runoff through the geometry and vegetated garden roof. The site is enhanced with additional parking, improved play space and an interactive butterfly garden fed from storm water cisterns. The project attained LEED Gold Certification under the USGBC LEED for Schools program.
