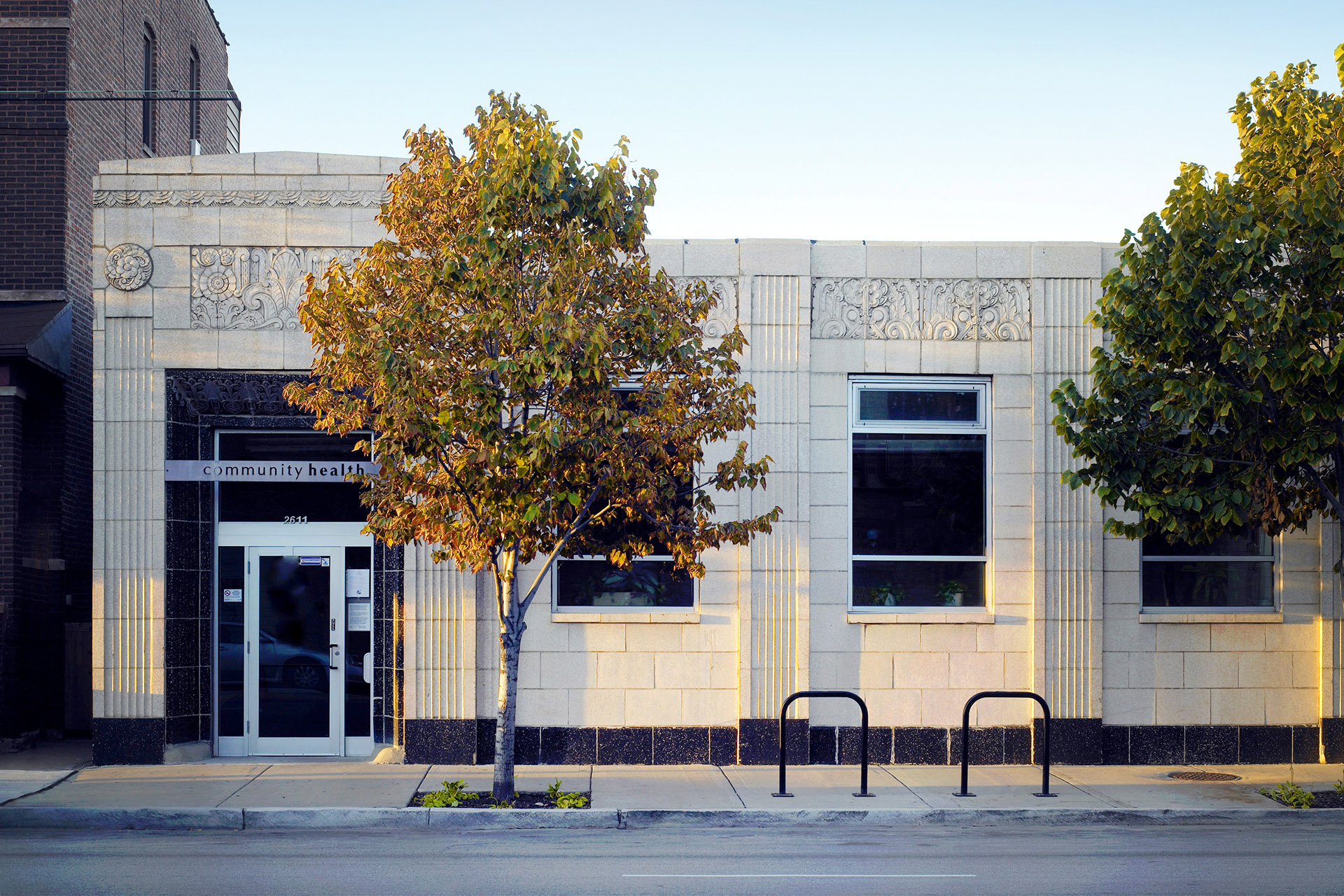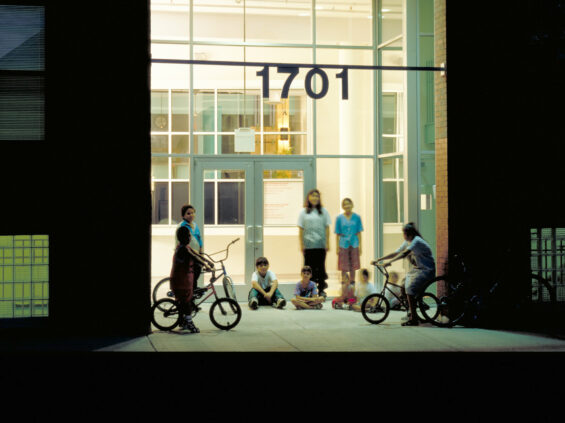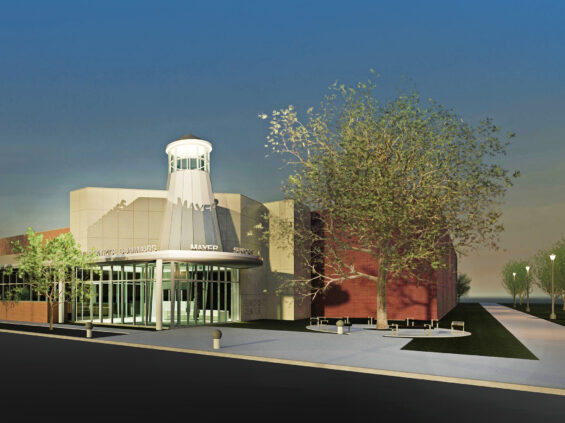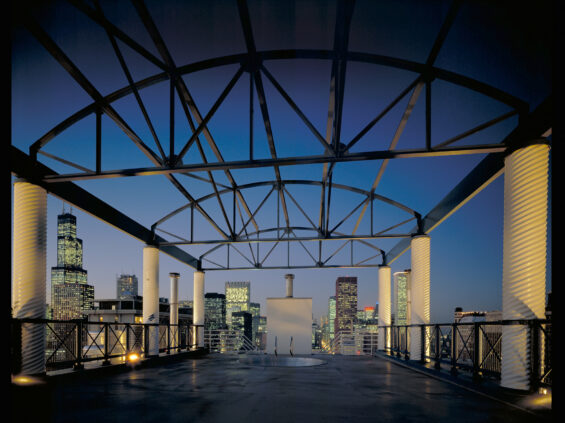NORTHSIDE COMMUNITY HEALTH CENTER
This project converted an existing light manufacturing building for use as a new community primary healthcare center. The existing single-story building of approximately 12,000 SF has a 50 foot clear span roof structure that provides column-free space well suited to the new health care functions.
Simple cost-effective materials and a simple material and color palette were employed to control cost within the modest budget. Color was used to designate circulation routes and way-finding throughout the building. The children's play area was designed as an imaginary house within the space and was constructed and painted by project team volunteers.



