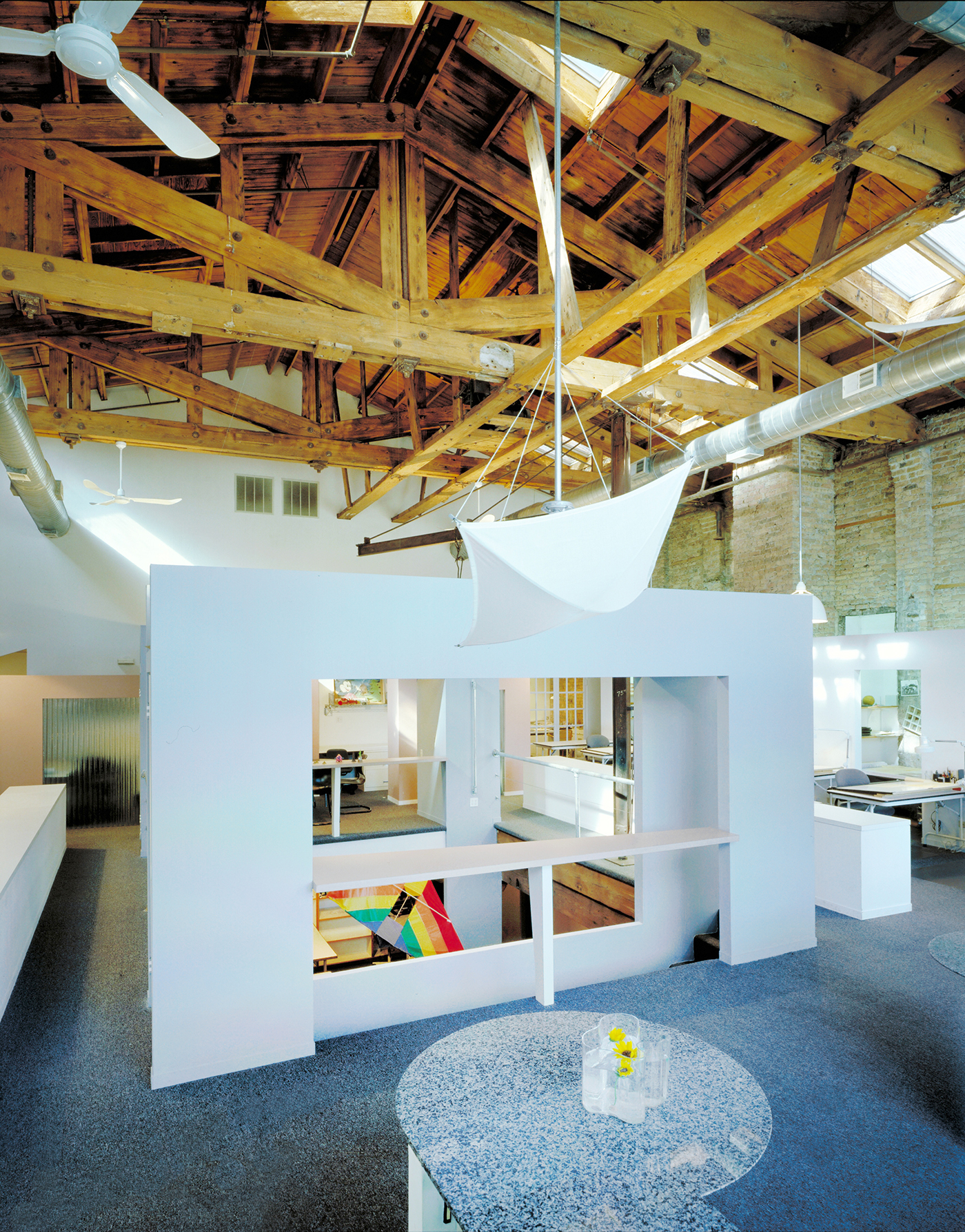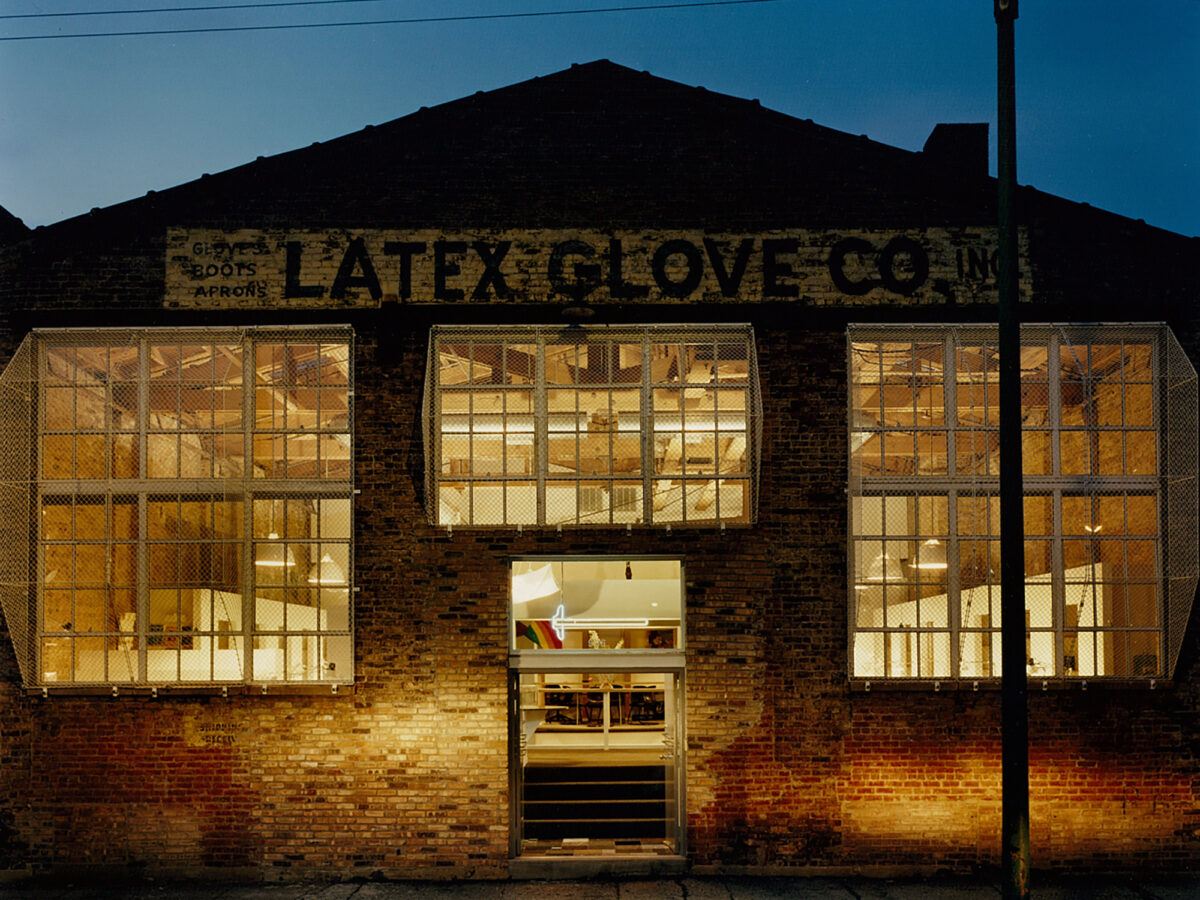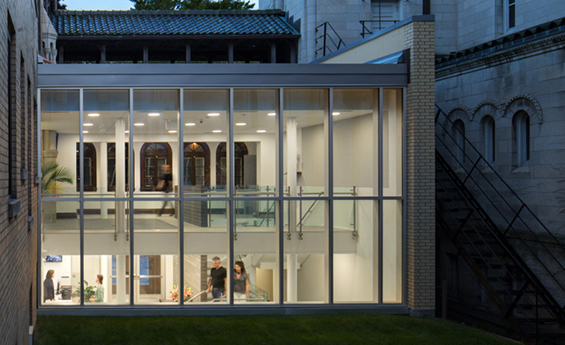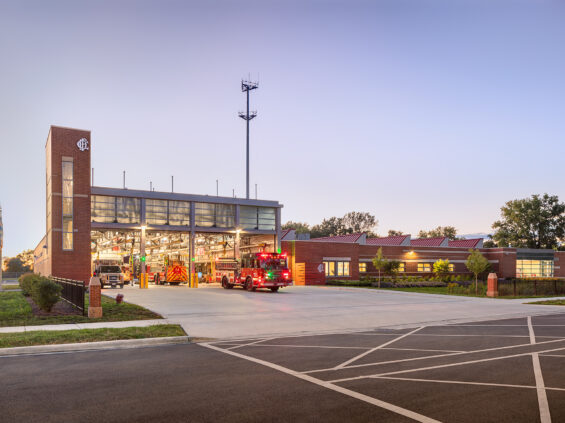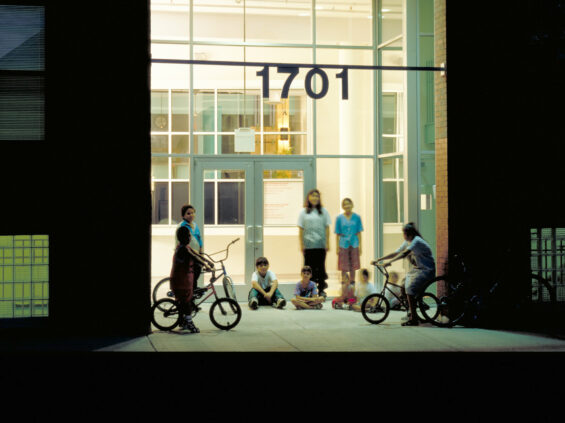SMNG A LTD. OFFICE
SMNG A has occupied this former industrial space in River West since 1988. Consistent with the firm’s roots in adaptive-use the industrial loft space was preserved and enhanced through sandblasting of the brick and timber trusses and the introduction of new lighting, replacement skylights, and exposed spiral ductwork. Colorful interventions were introduced within the space to define functional areas, facilitate way-finding, and to create closets and file storage areas.
A central portion of the floor was removed to bring light to the lower level where conference and reference areas, a kitchen, and support spaces were located.
The open ‘studio’ like environment reflects our uncomplicated and democratic approach do design and practice which promote the free exchange of ideas and communication. The original office layout has provided great flexibility with minimal modification as our practice has moved away from hand drafting toward a computer based office.
